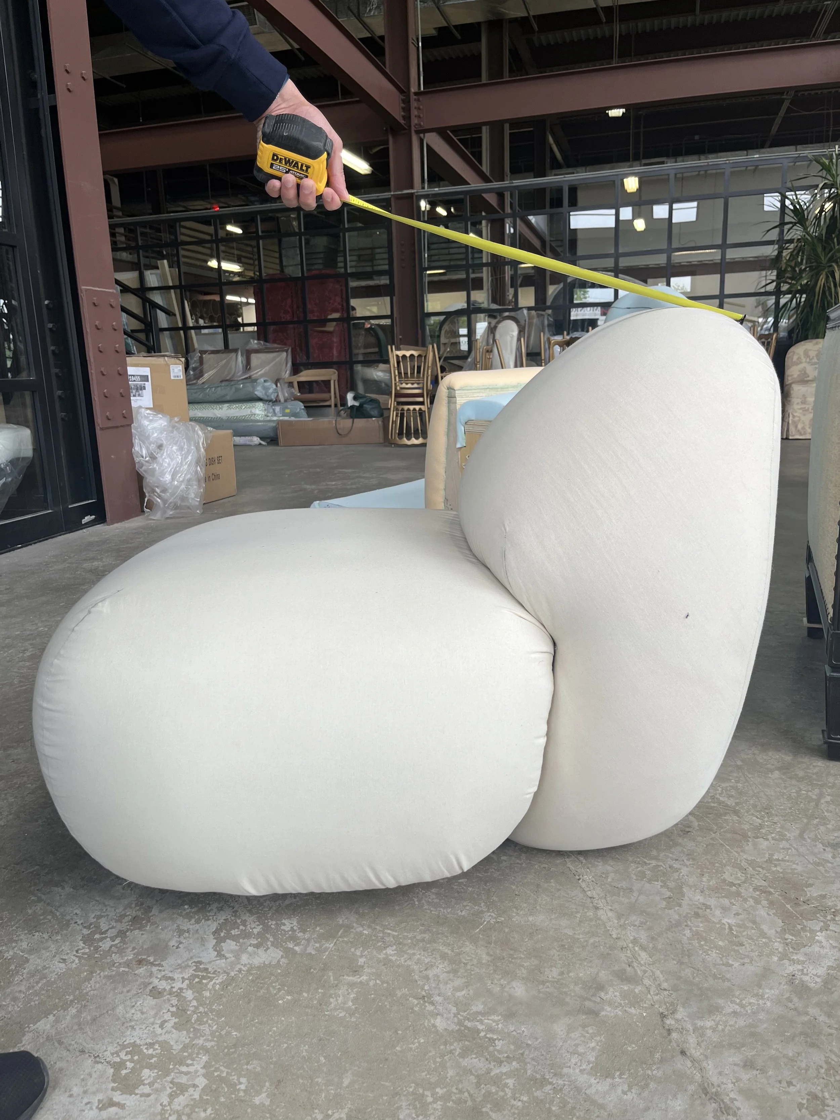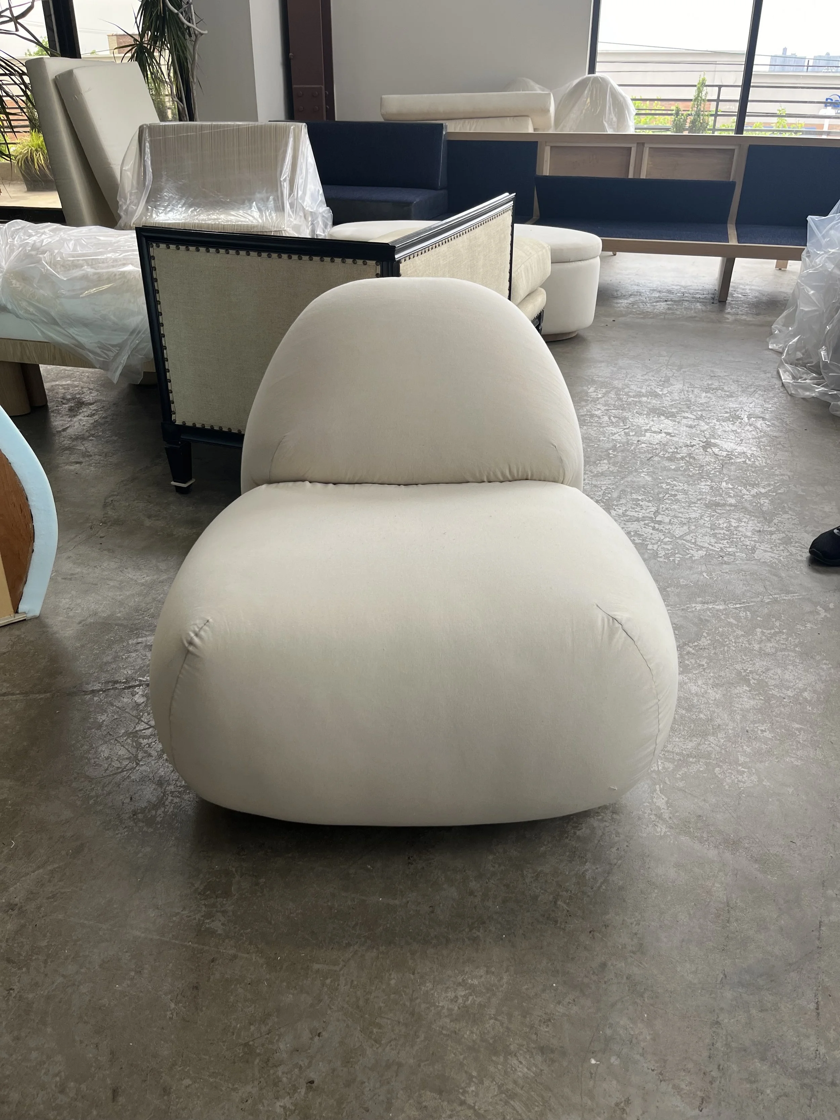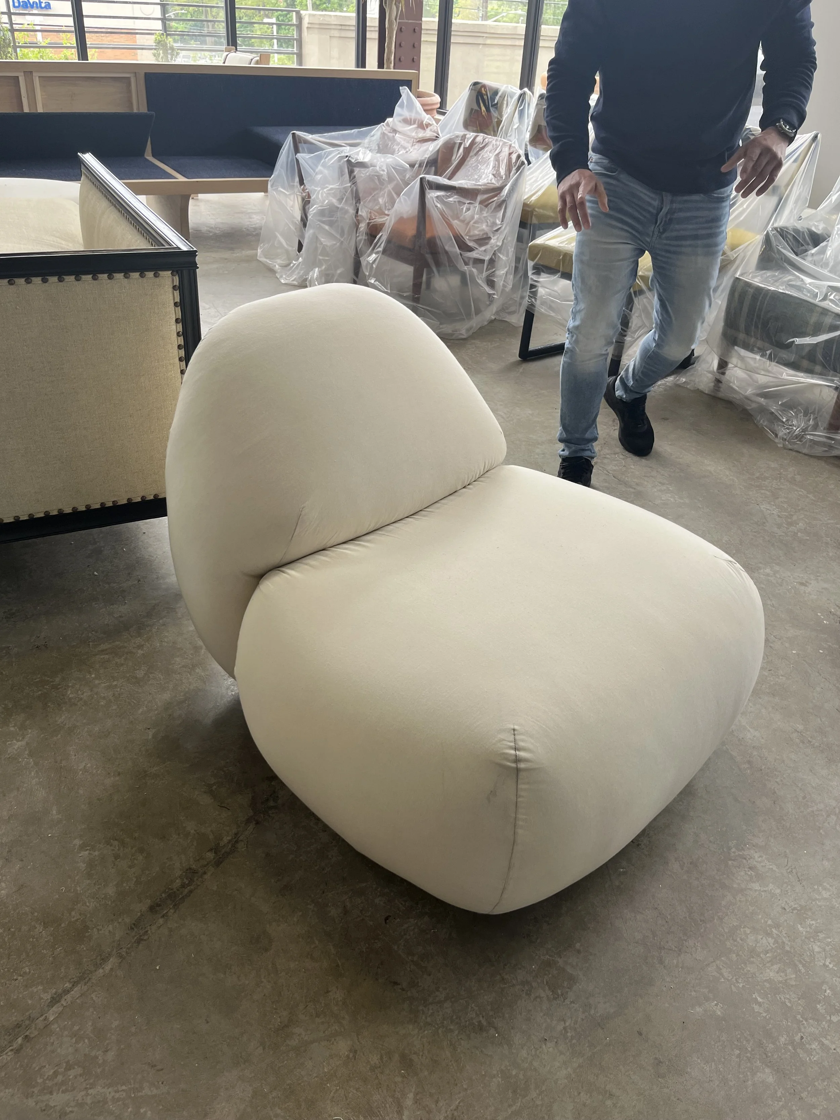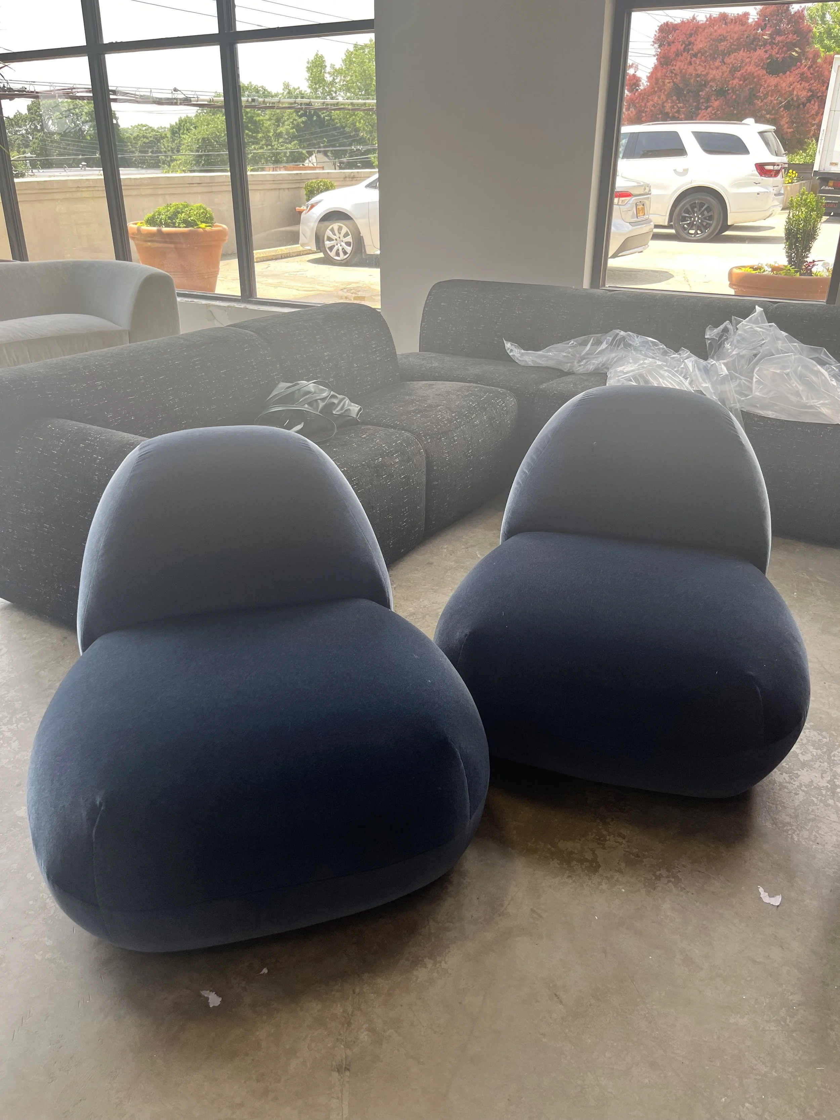The Party Barn
TYPE: Detached entertainment building for a residential home.
LOCATION: Water Mill, NY
COMPLETION DATE: 2024
FIRM: Sara Story Design
RESPONSIBILITIES: Lead Designer, Project Manager, Procurement, Custom Furniture Designer, AutoCAD, SketchUP, Installation.

The Furniture Plan
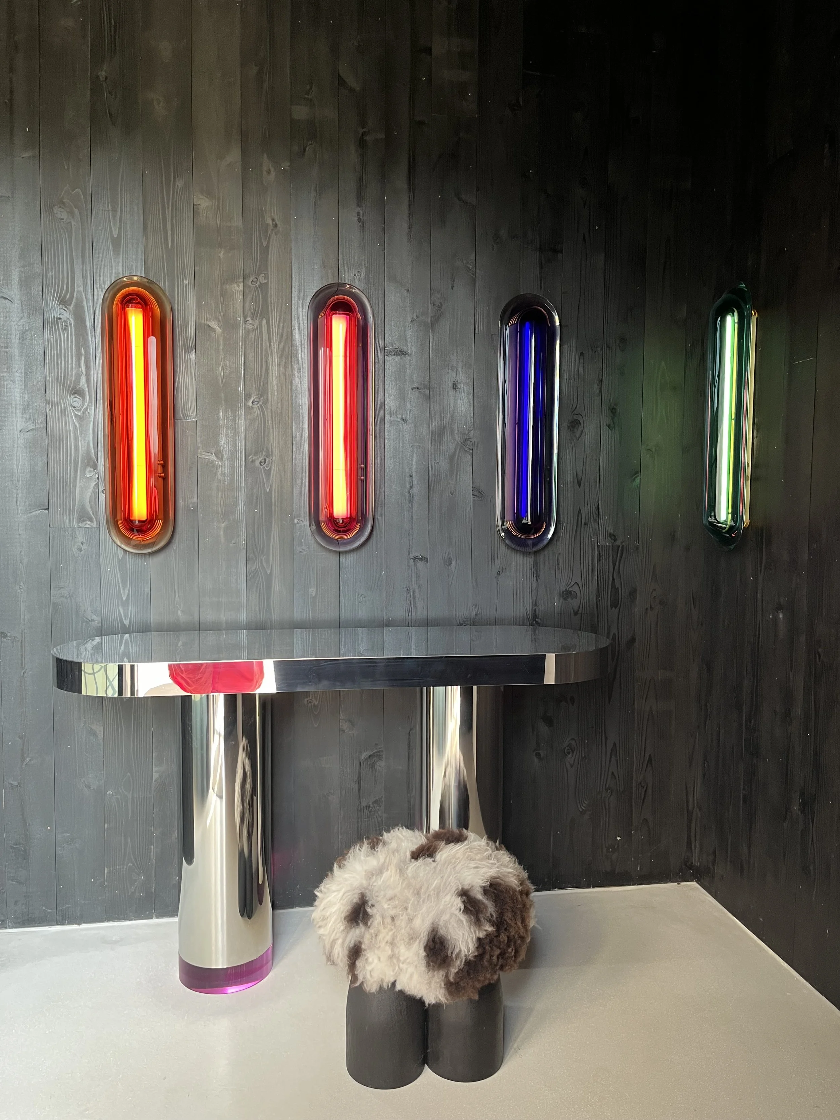
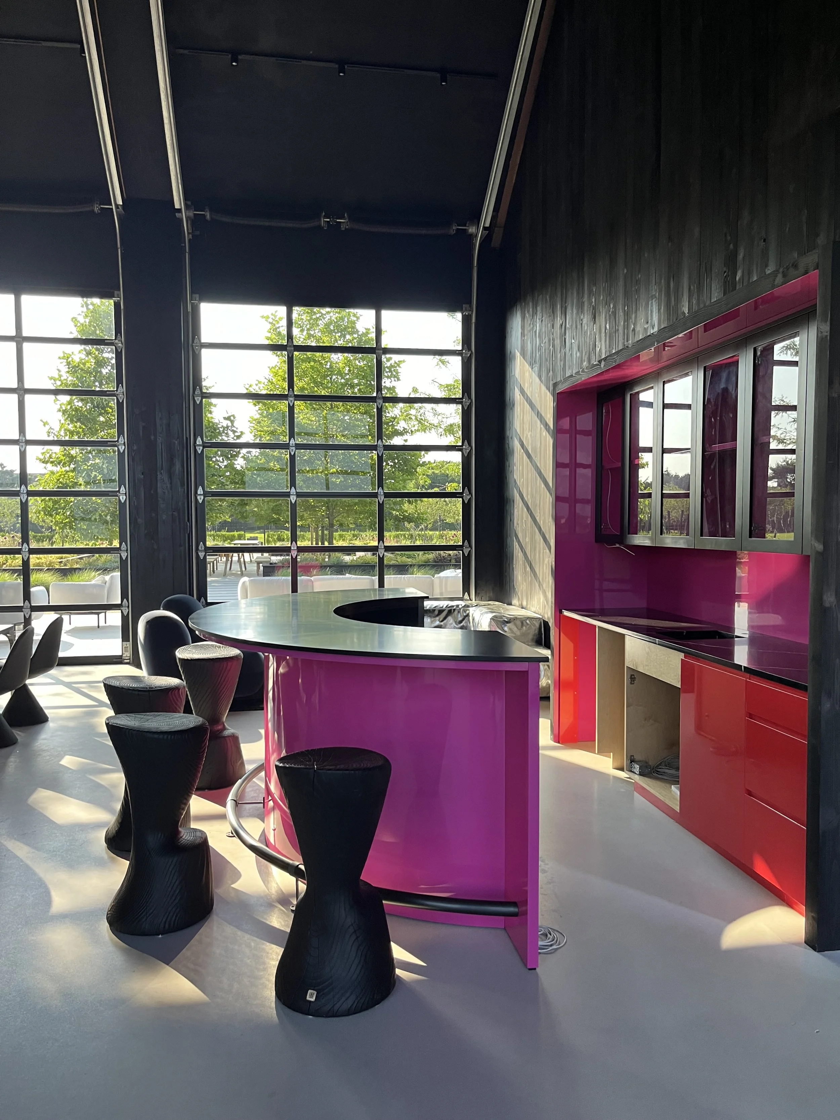
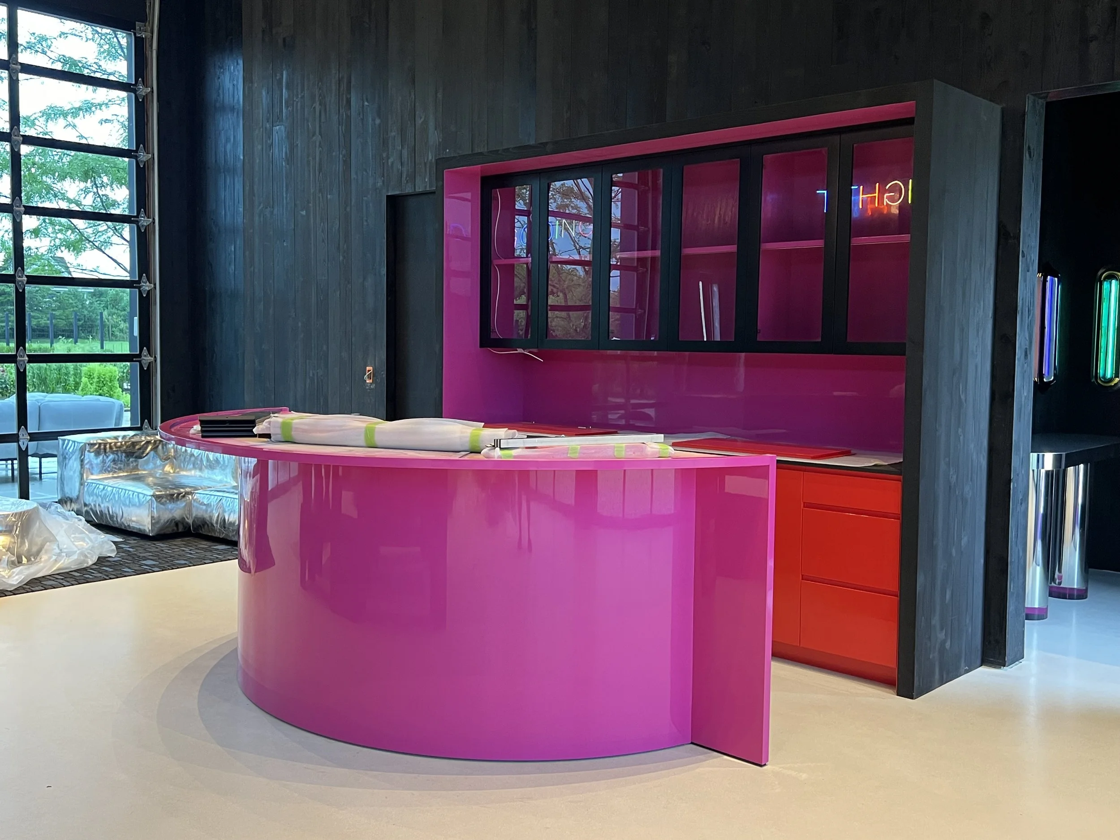
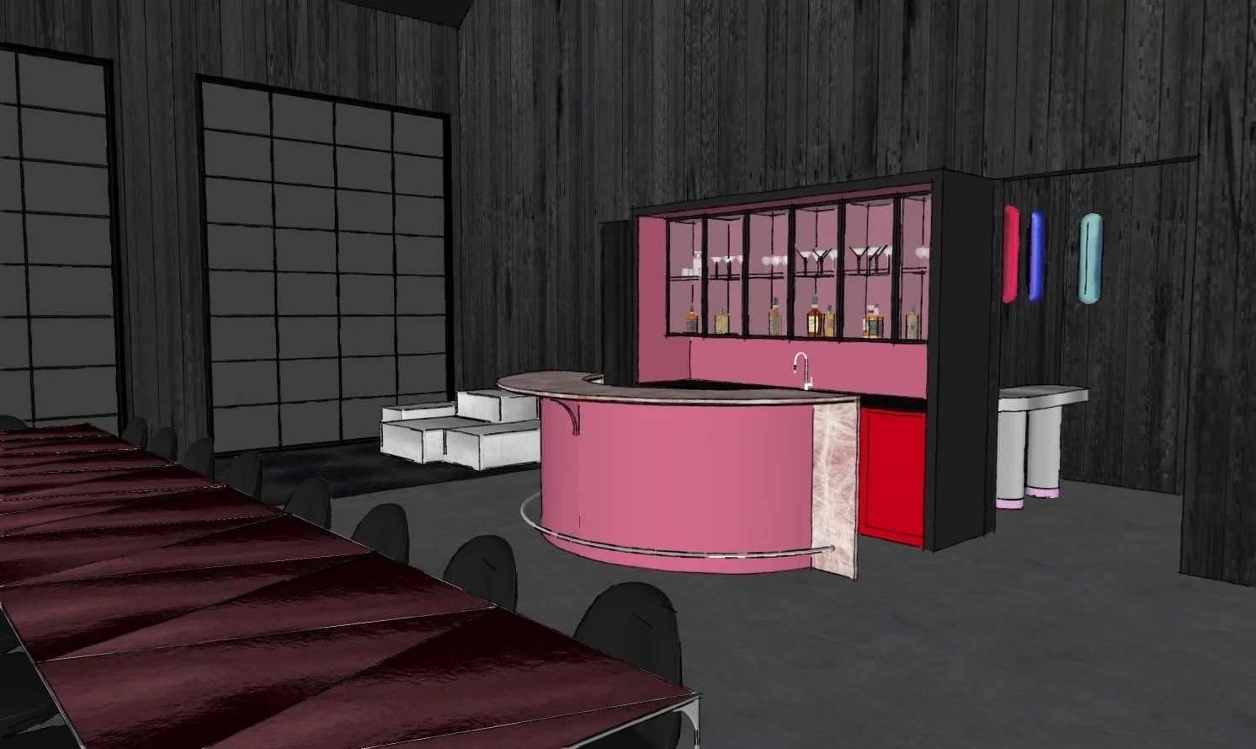
Concept rendering of the custom lacquered hot pink bar.
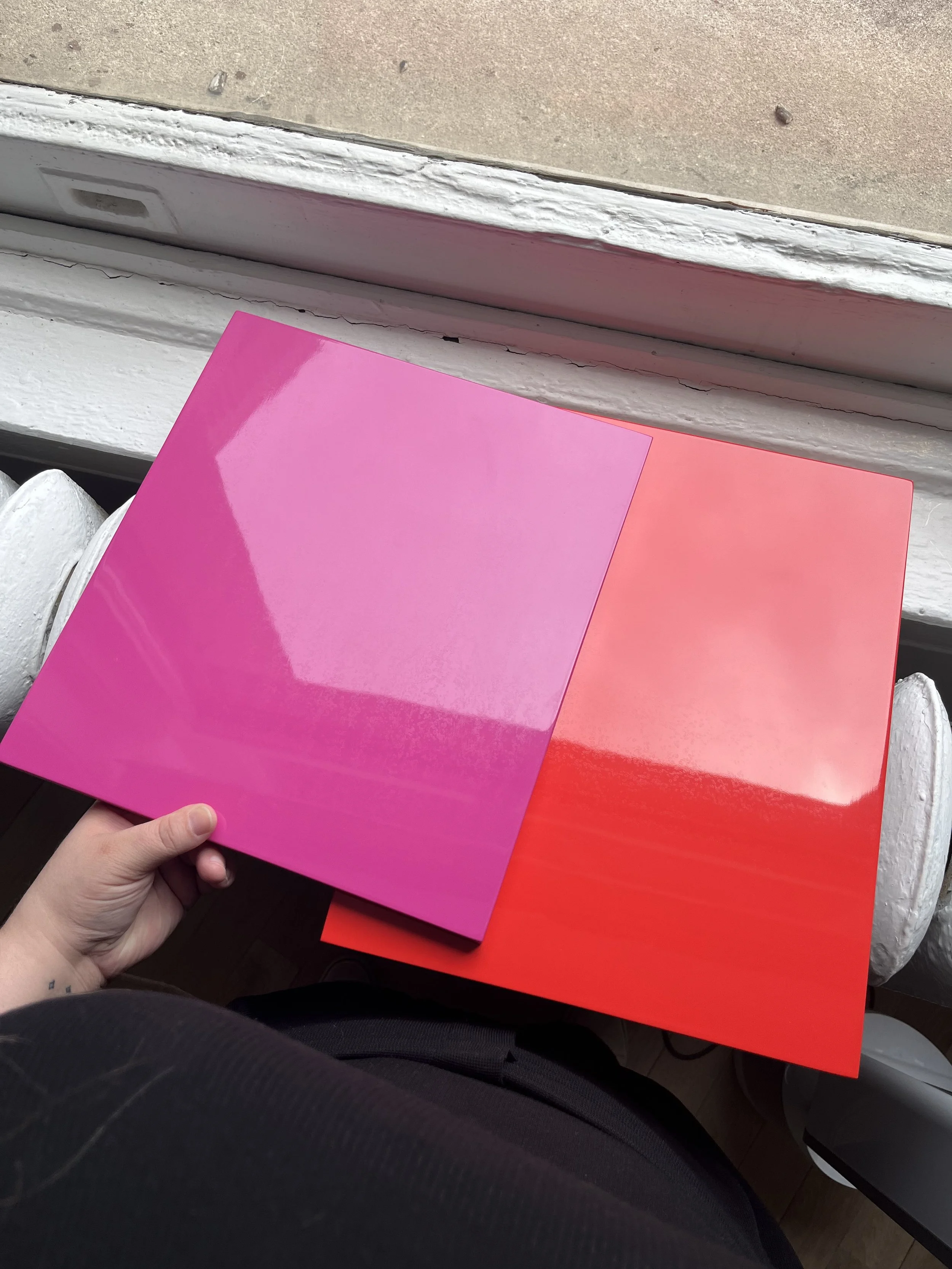
The winning color and finish samples for the bar.
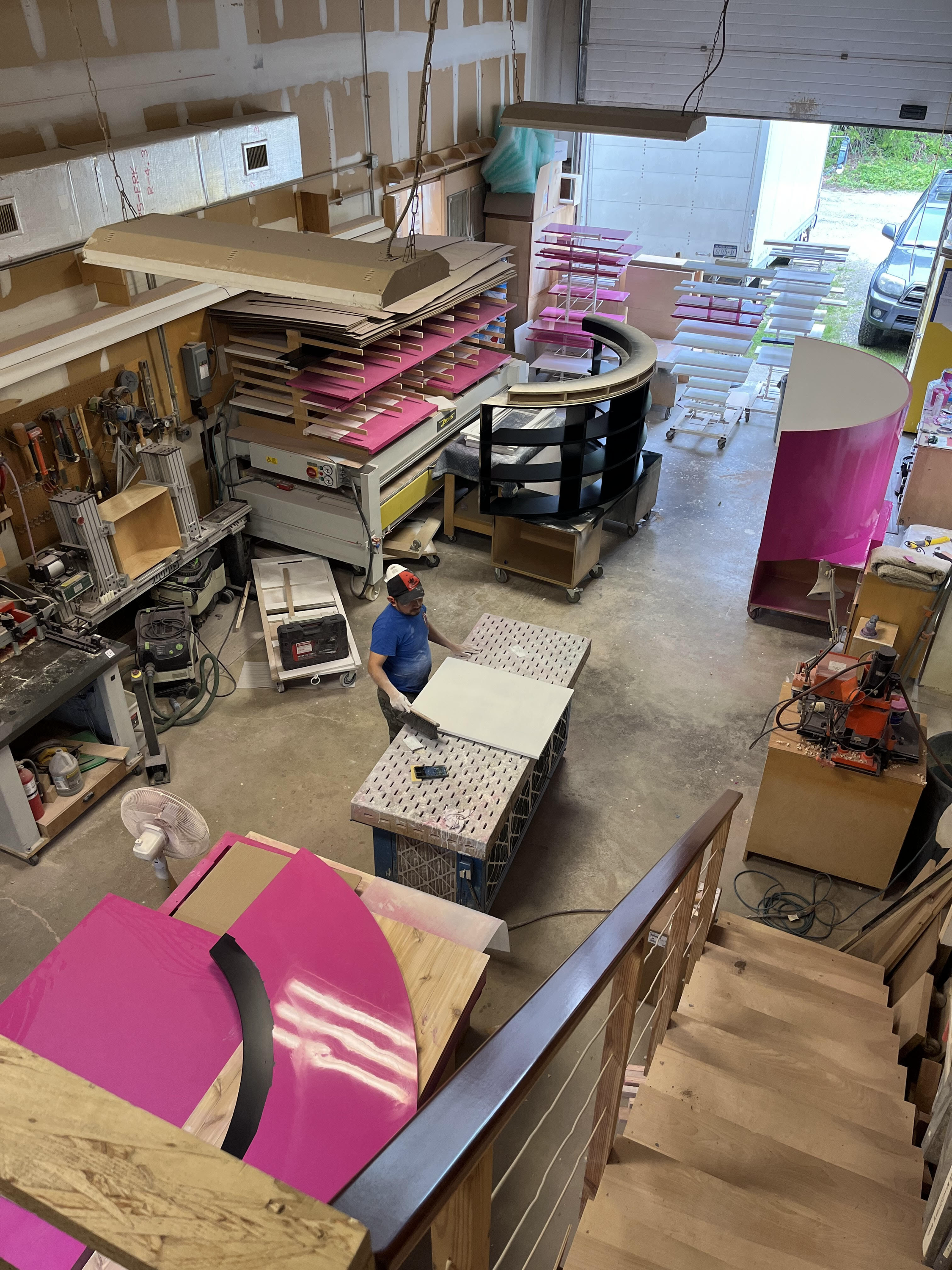
I just loved seeing all the hot pink scattered throughout the workroom!
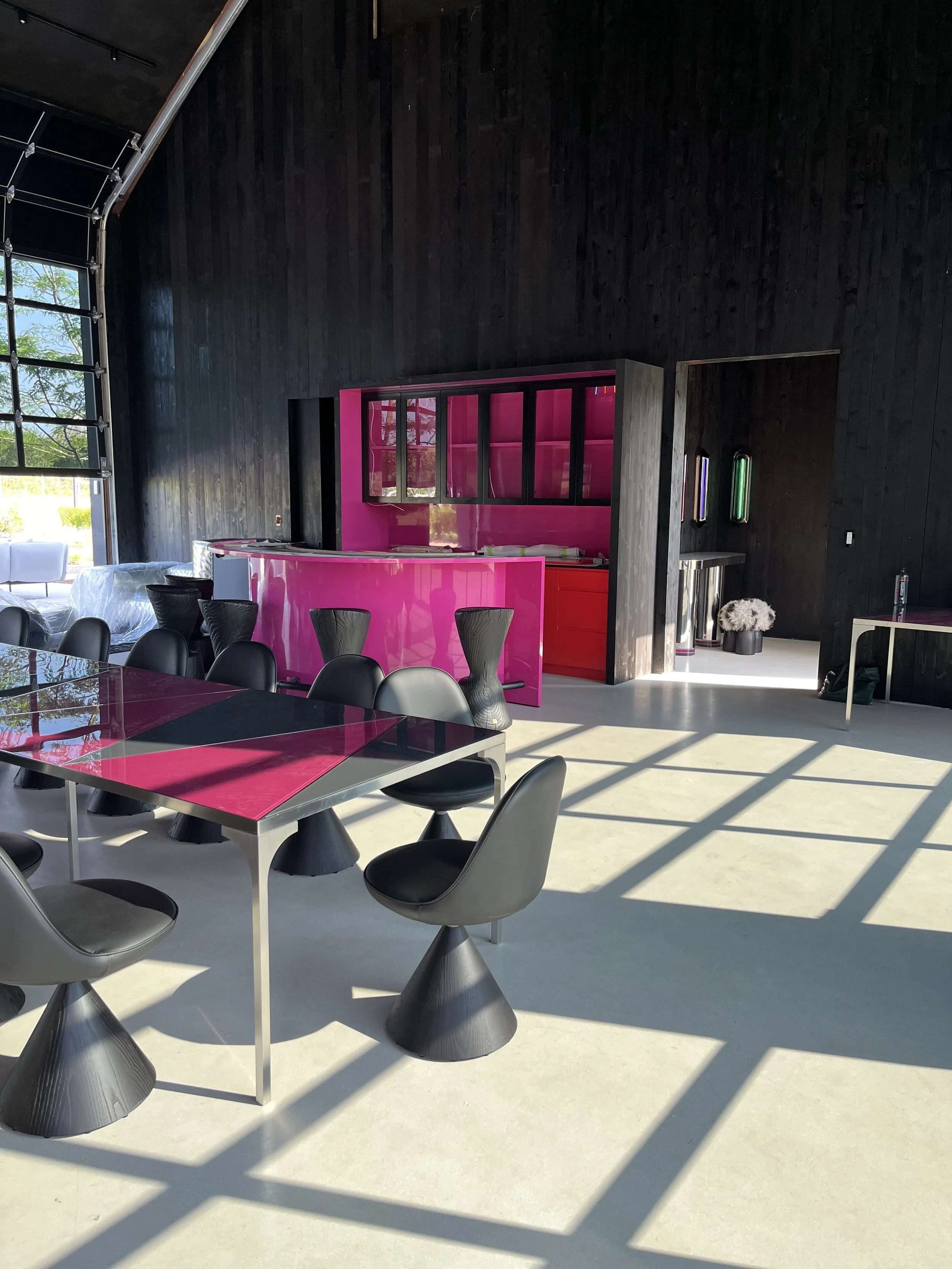
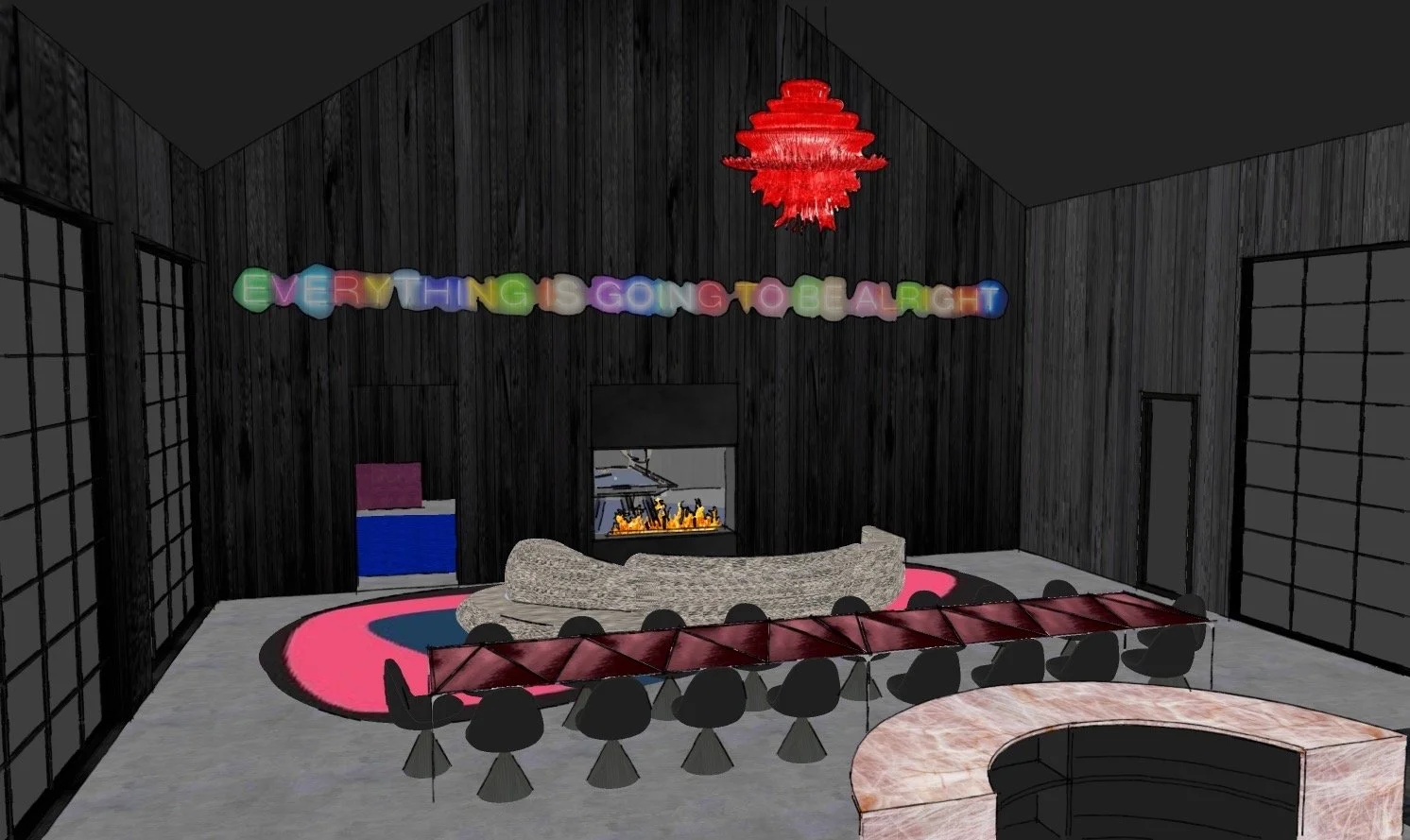
Concept rendering to see everything come together in the great room.
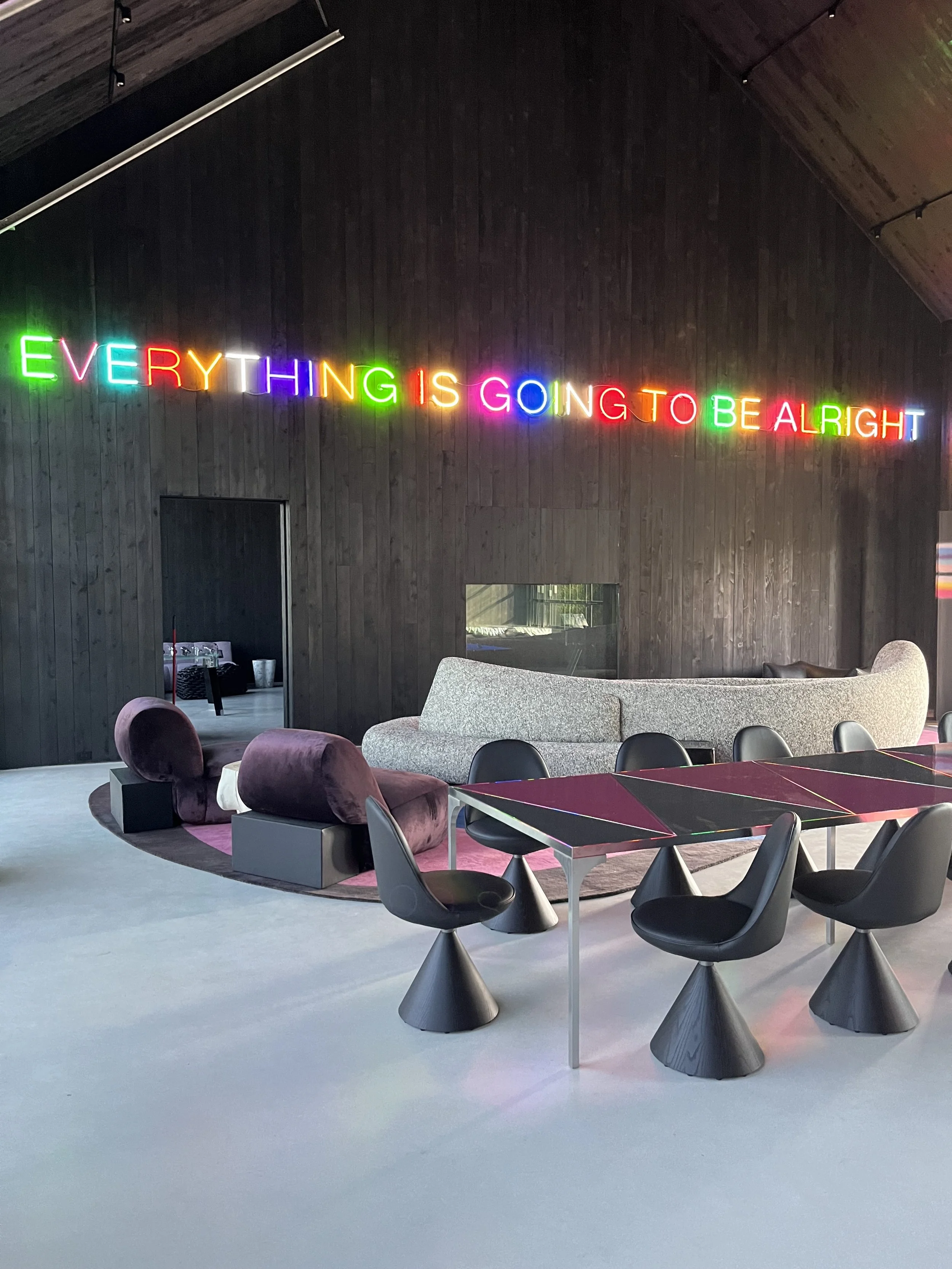
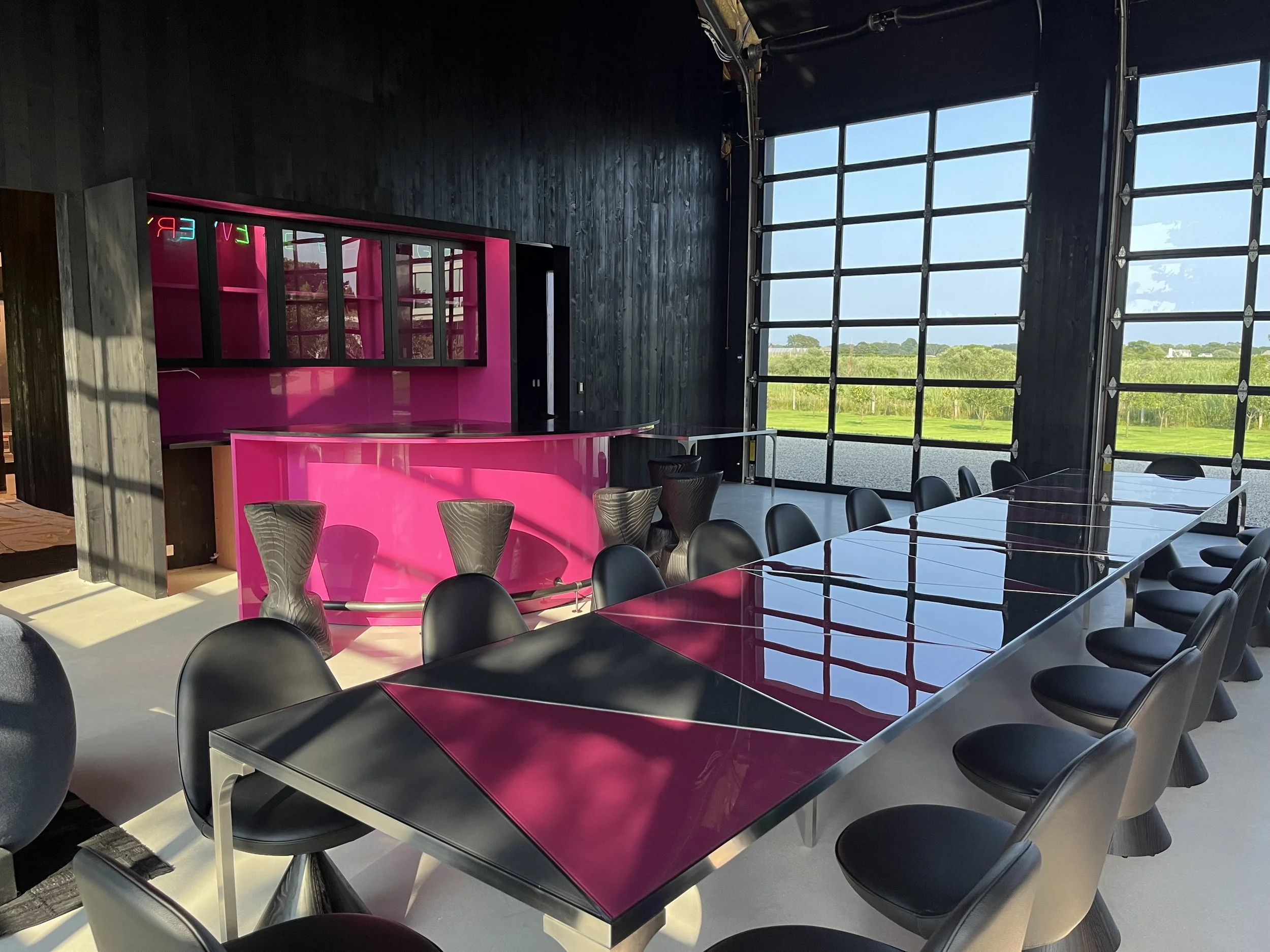

Concept Rendering for the custom tables I sent to our metal and glass workers.

Leg details.
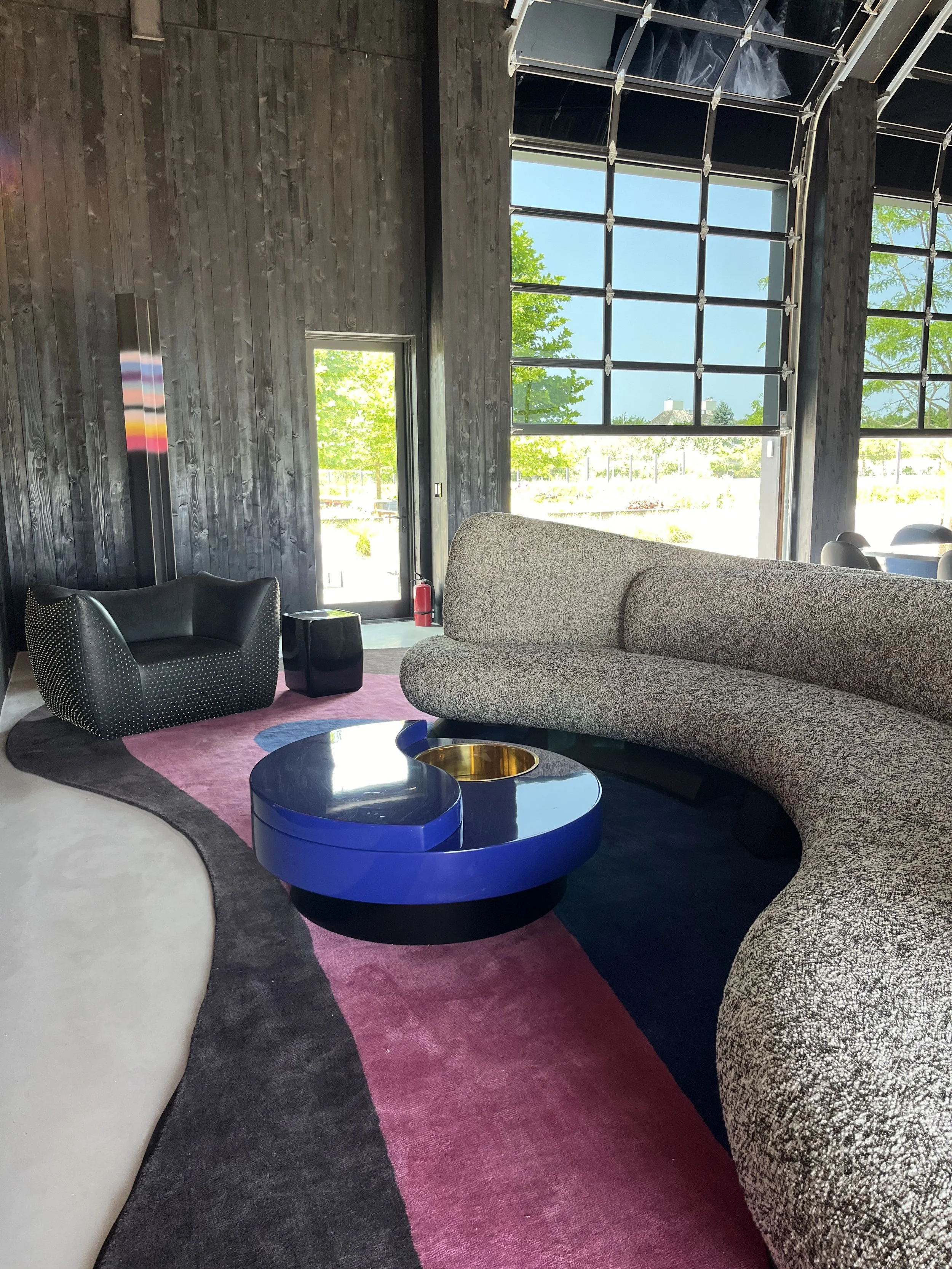
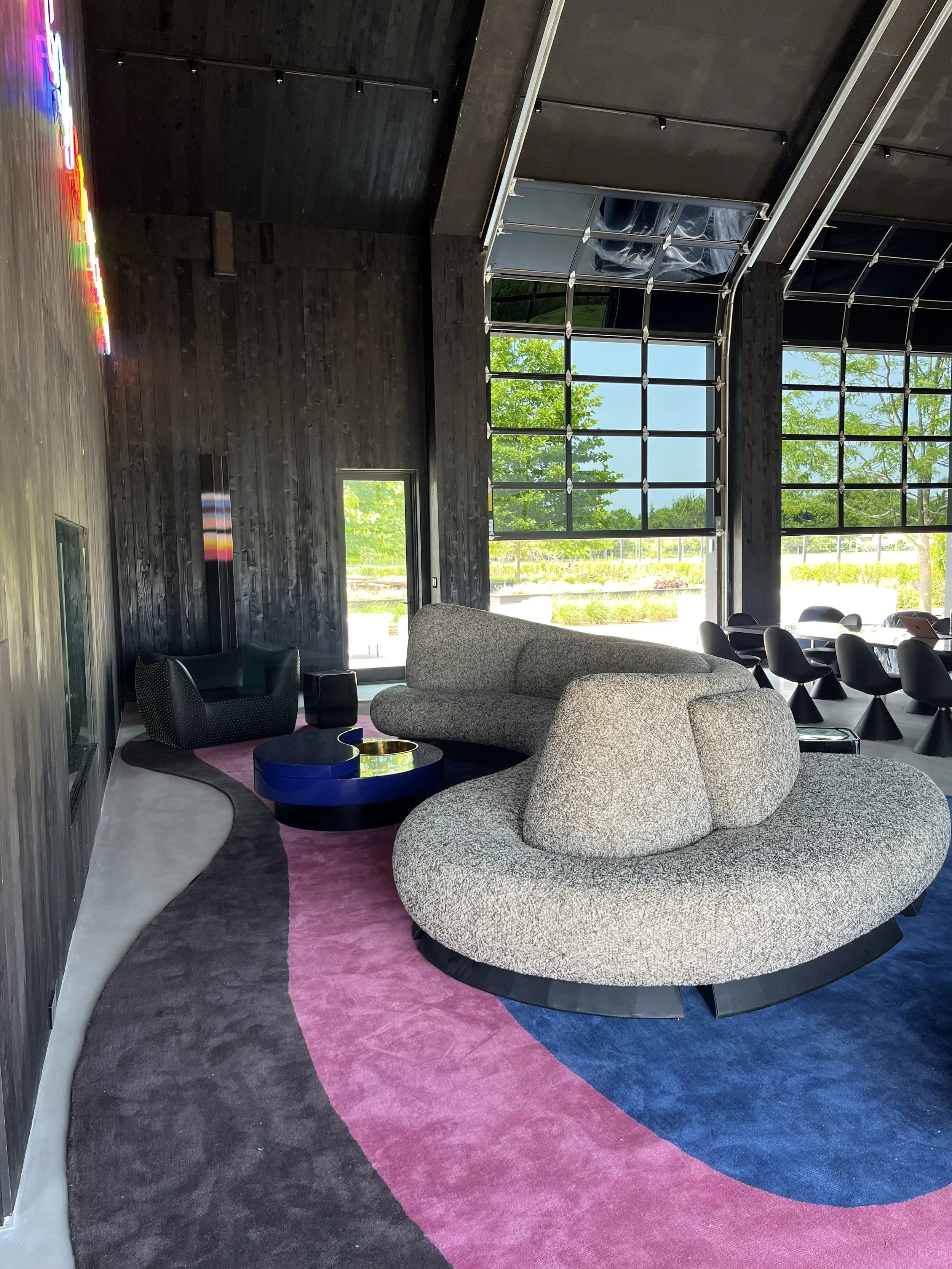

Custom sofa technical drawings. Inspired by Raphael Navot.
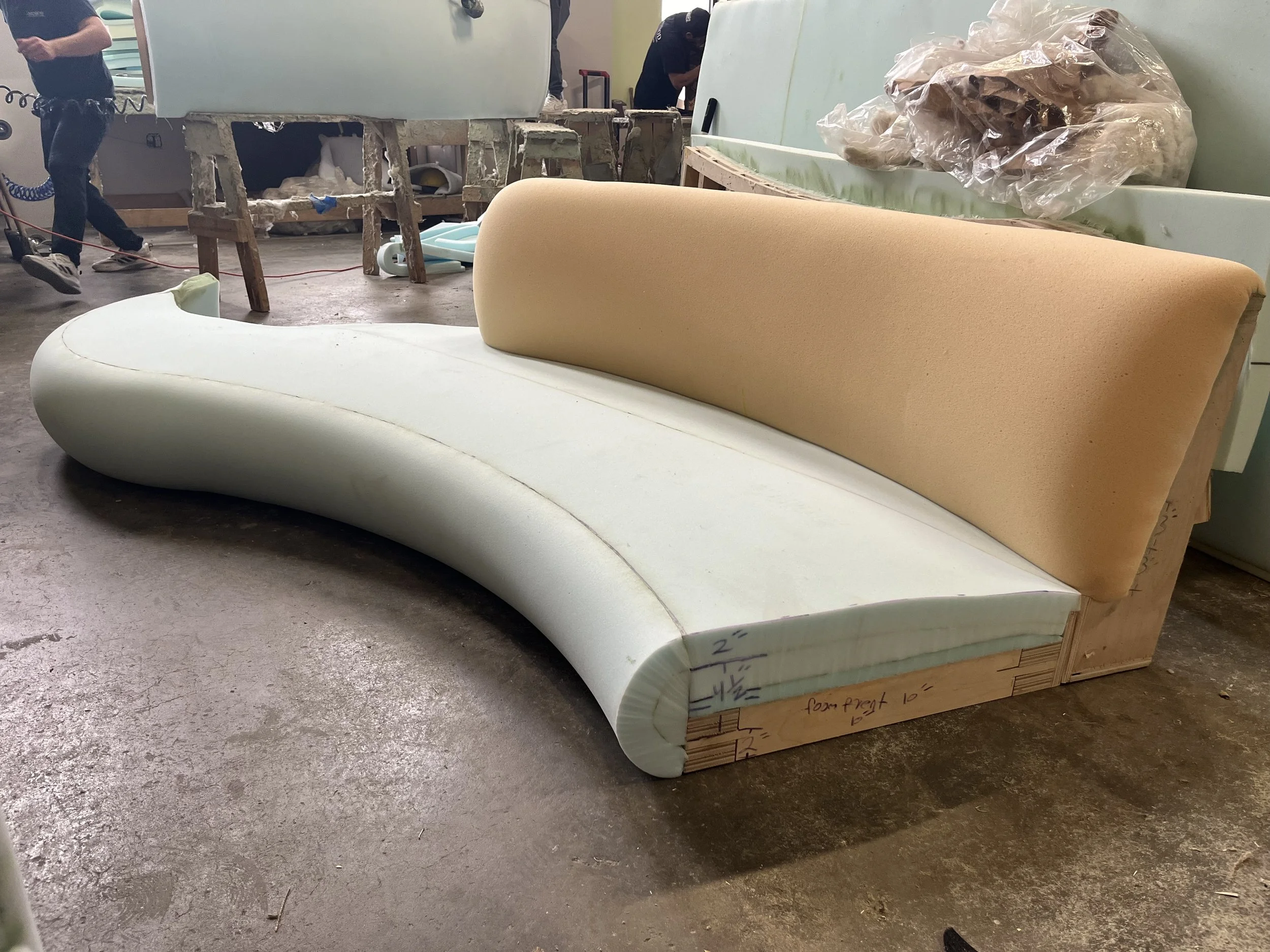
First sit and shape test of many!
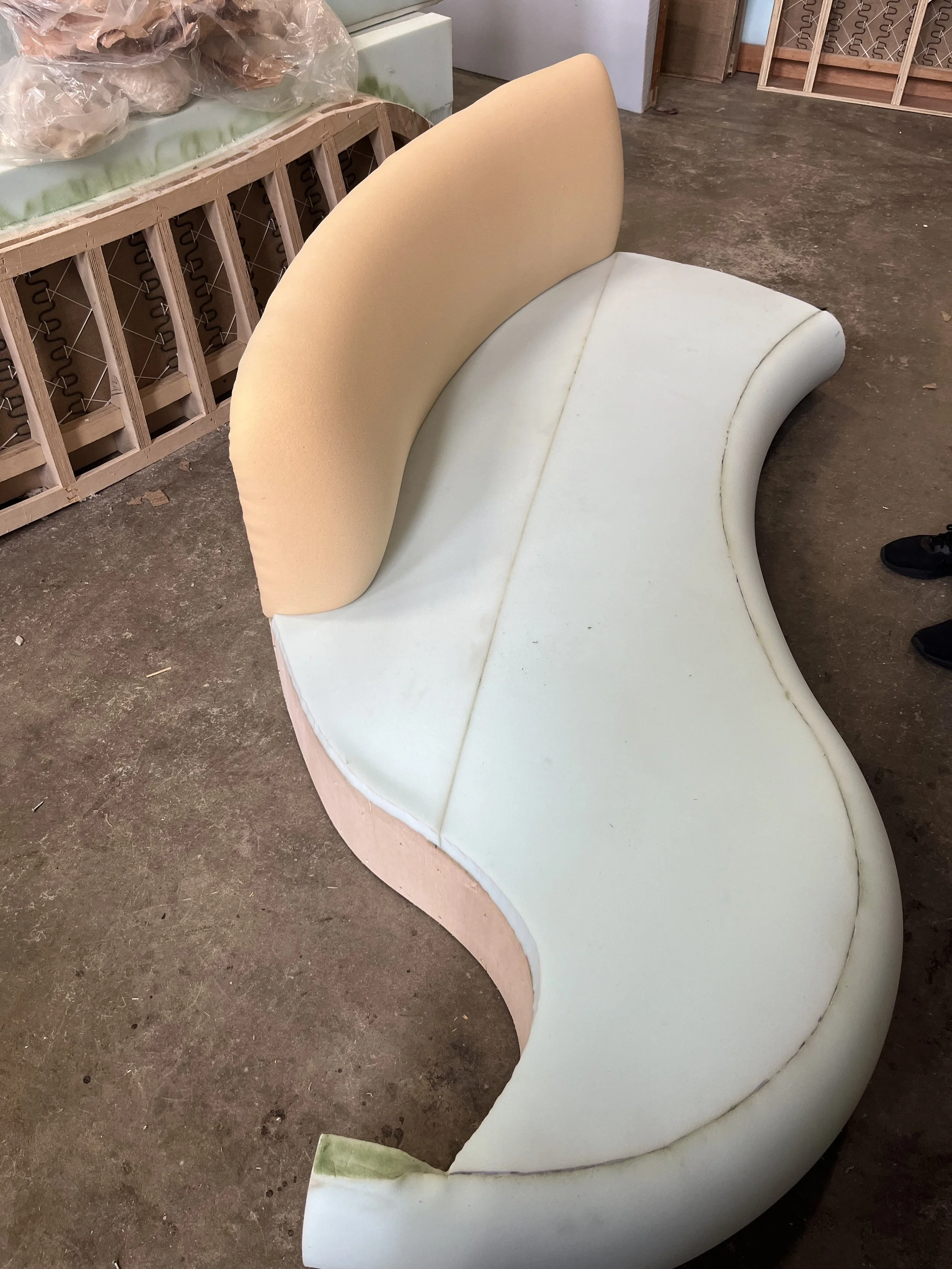
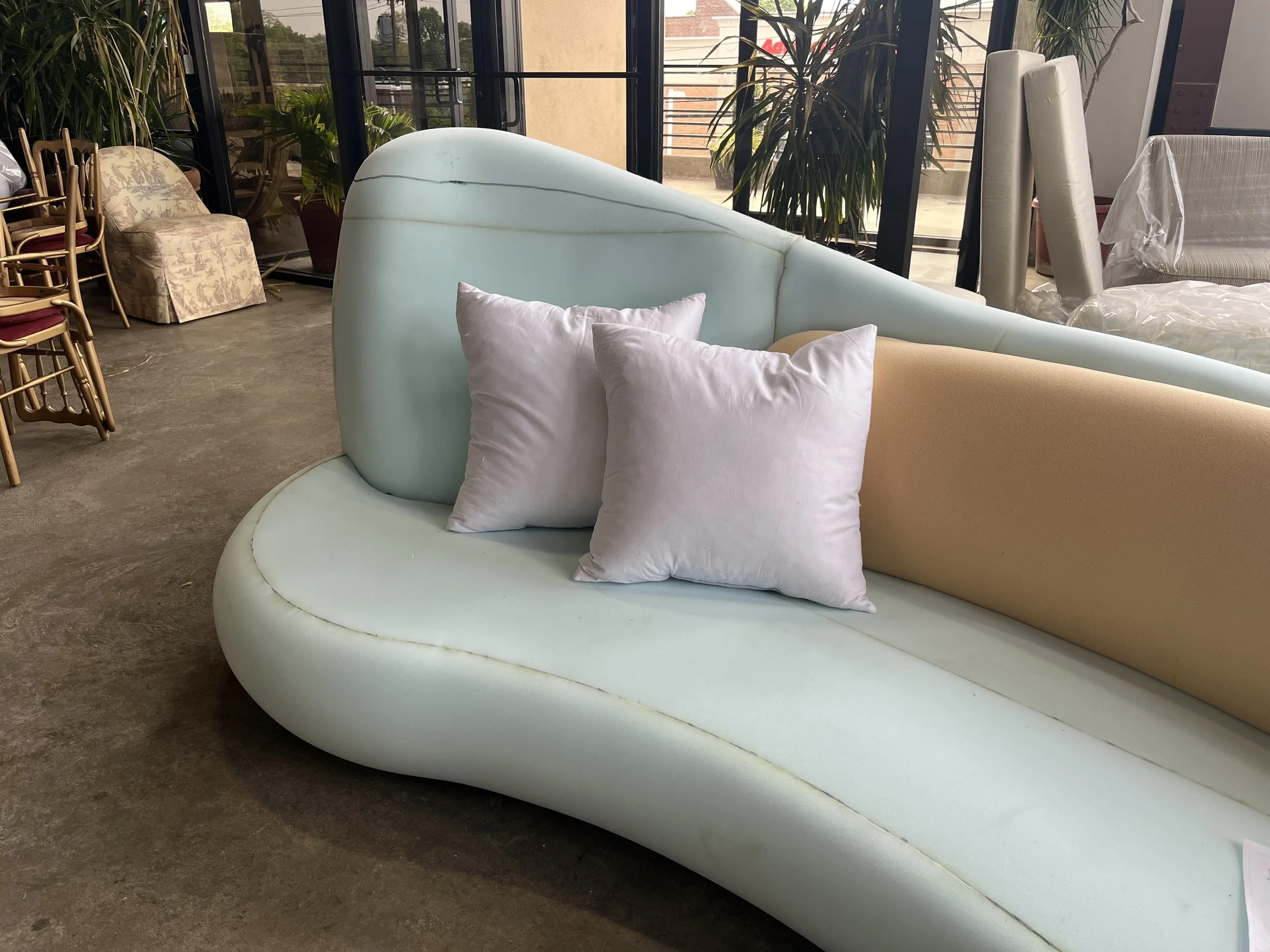
Honing the shape.
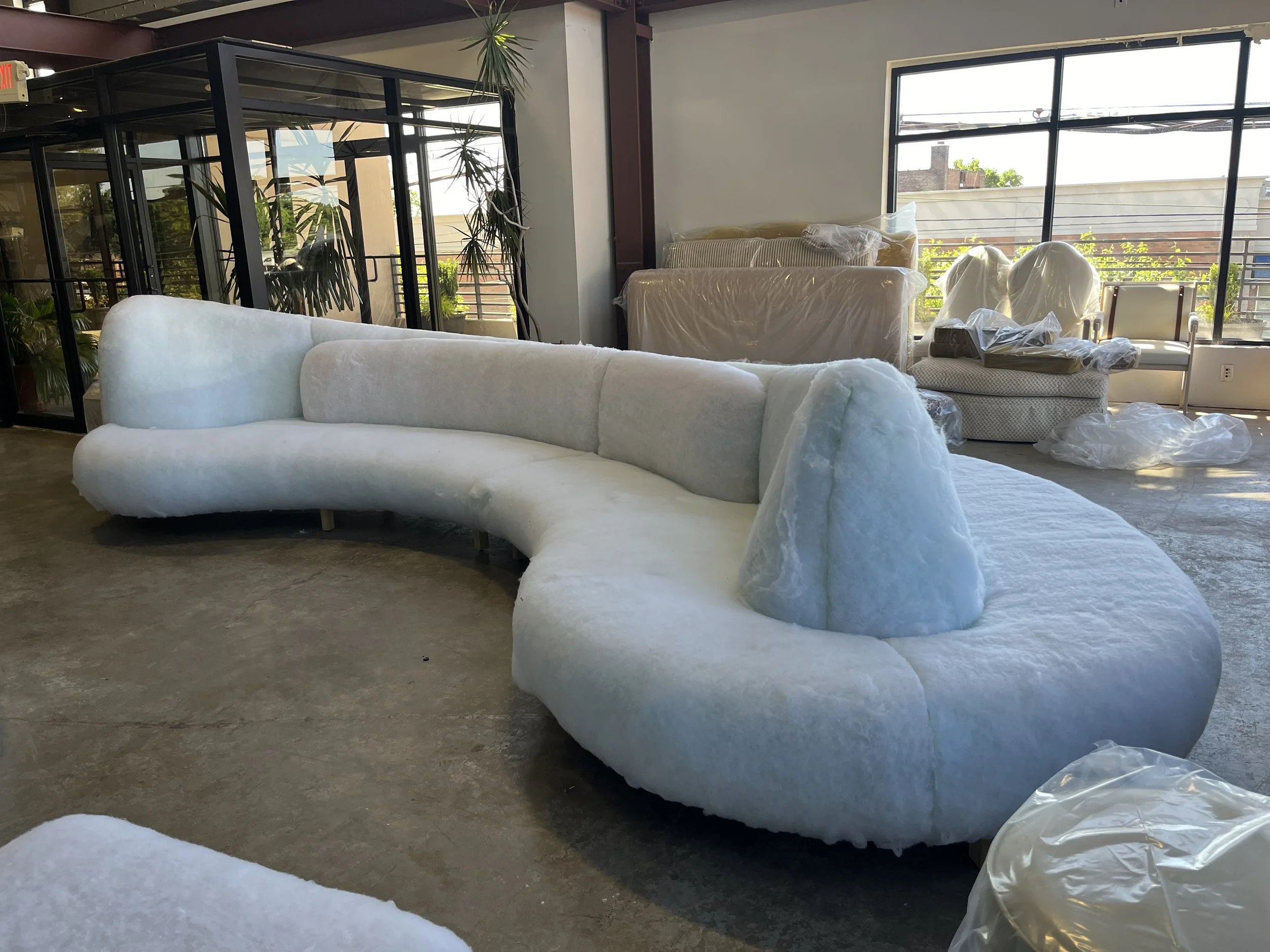
Final sit test and shape.
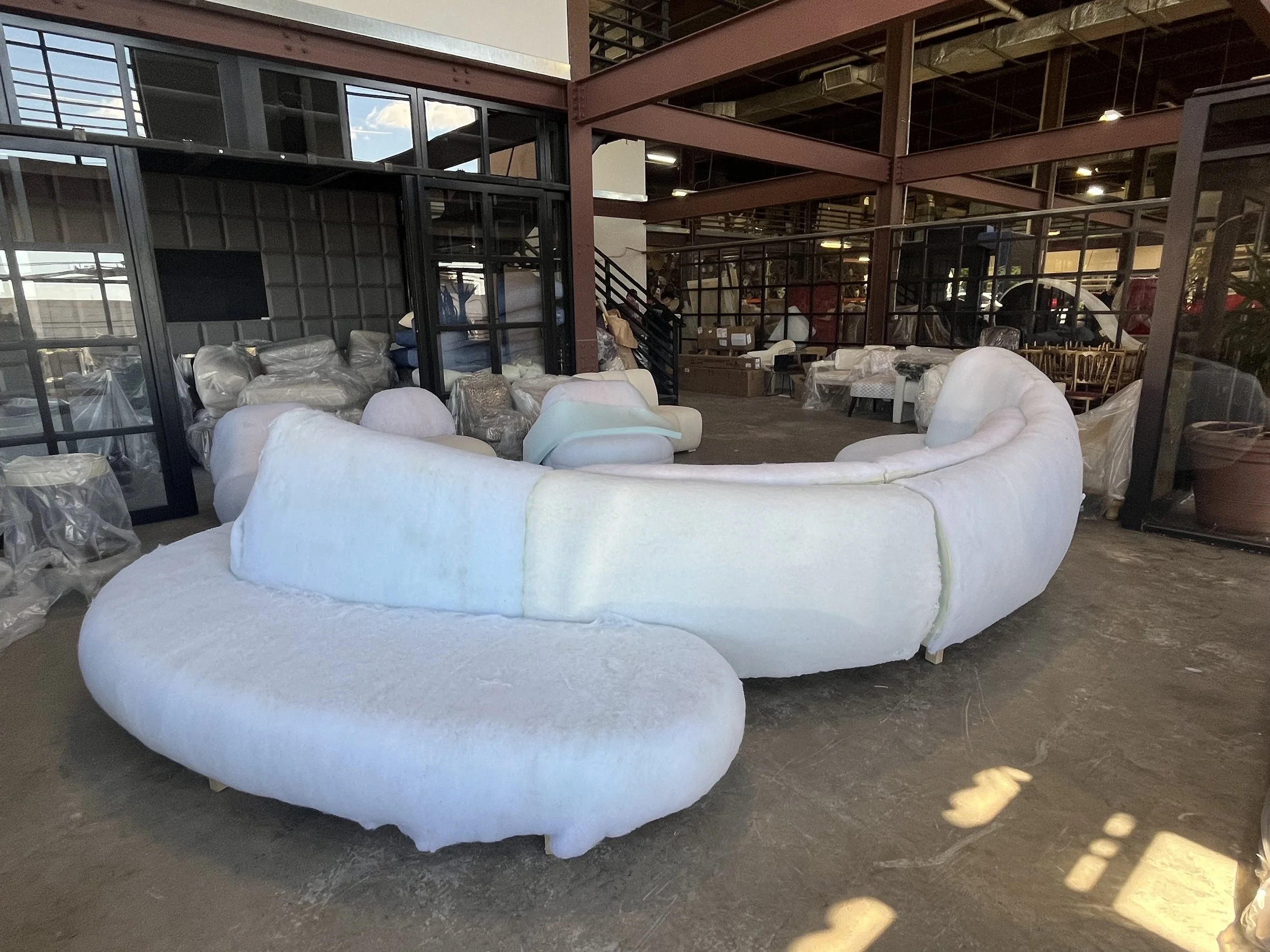
The back. We really wanted to maximize seating space for ultimate entertaining.
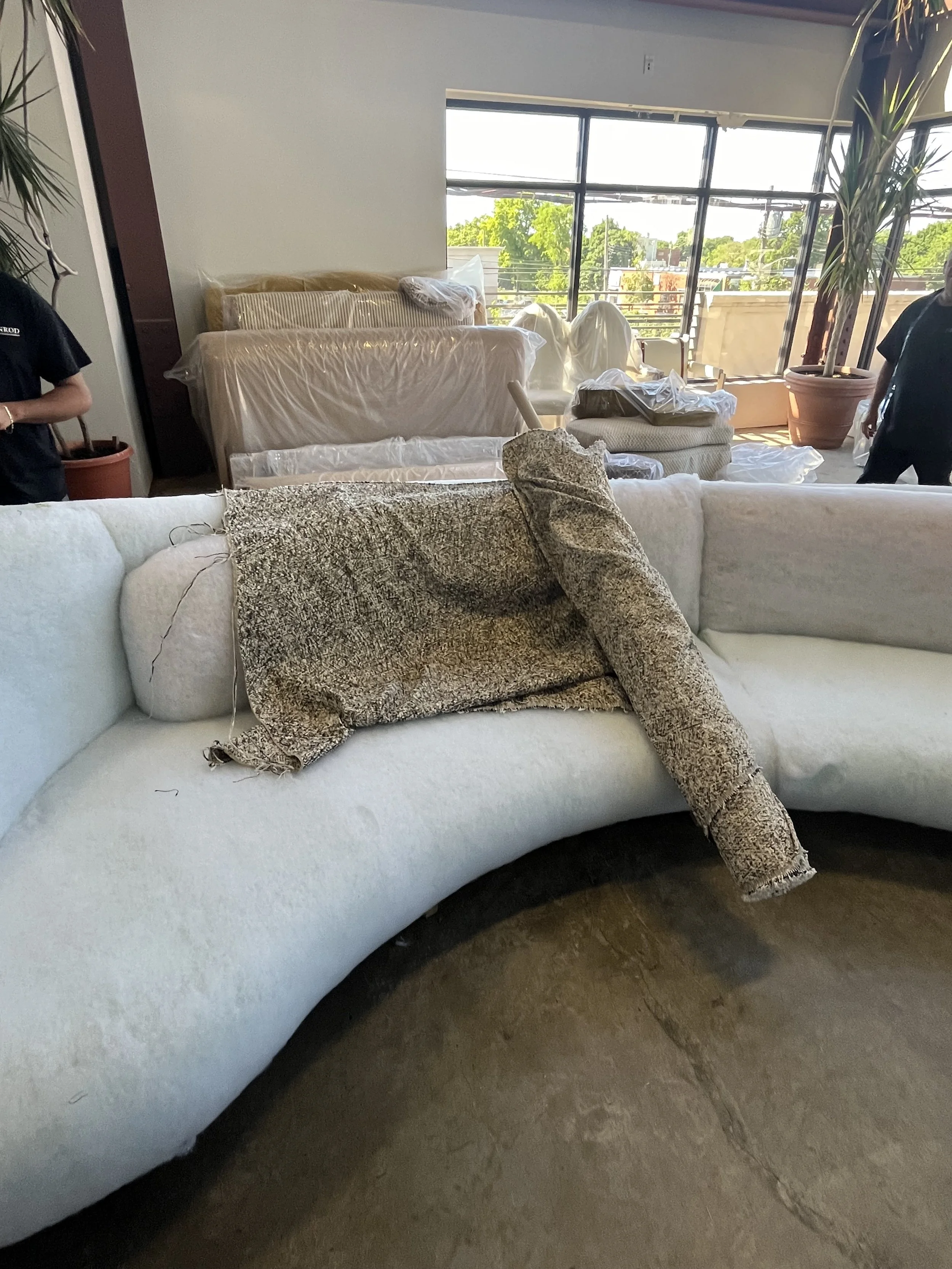
Deciding how we want the fabric to run.
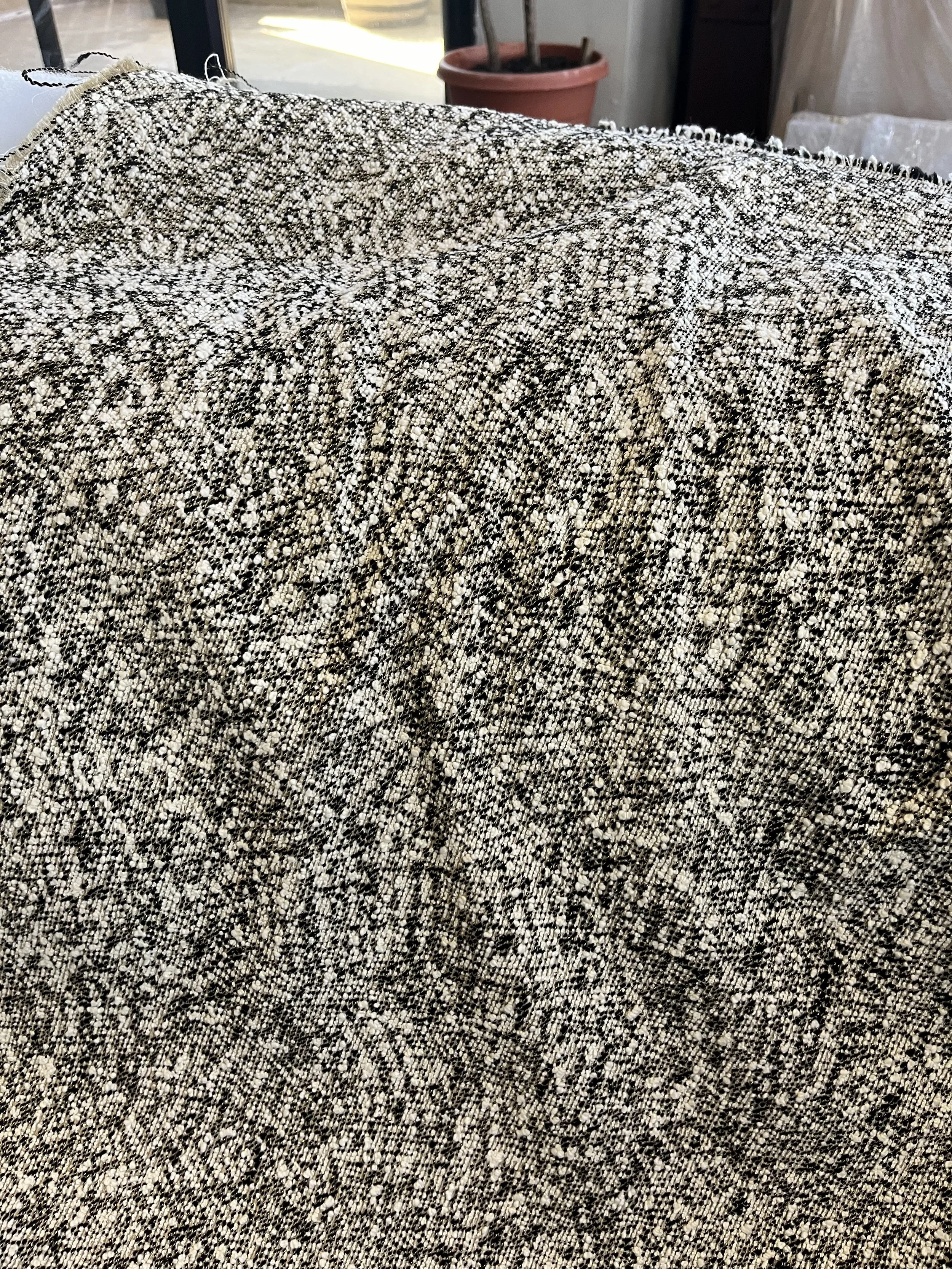
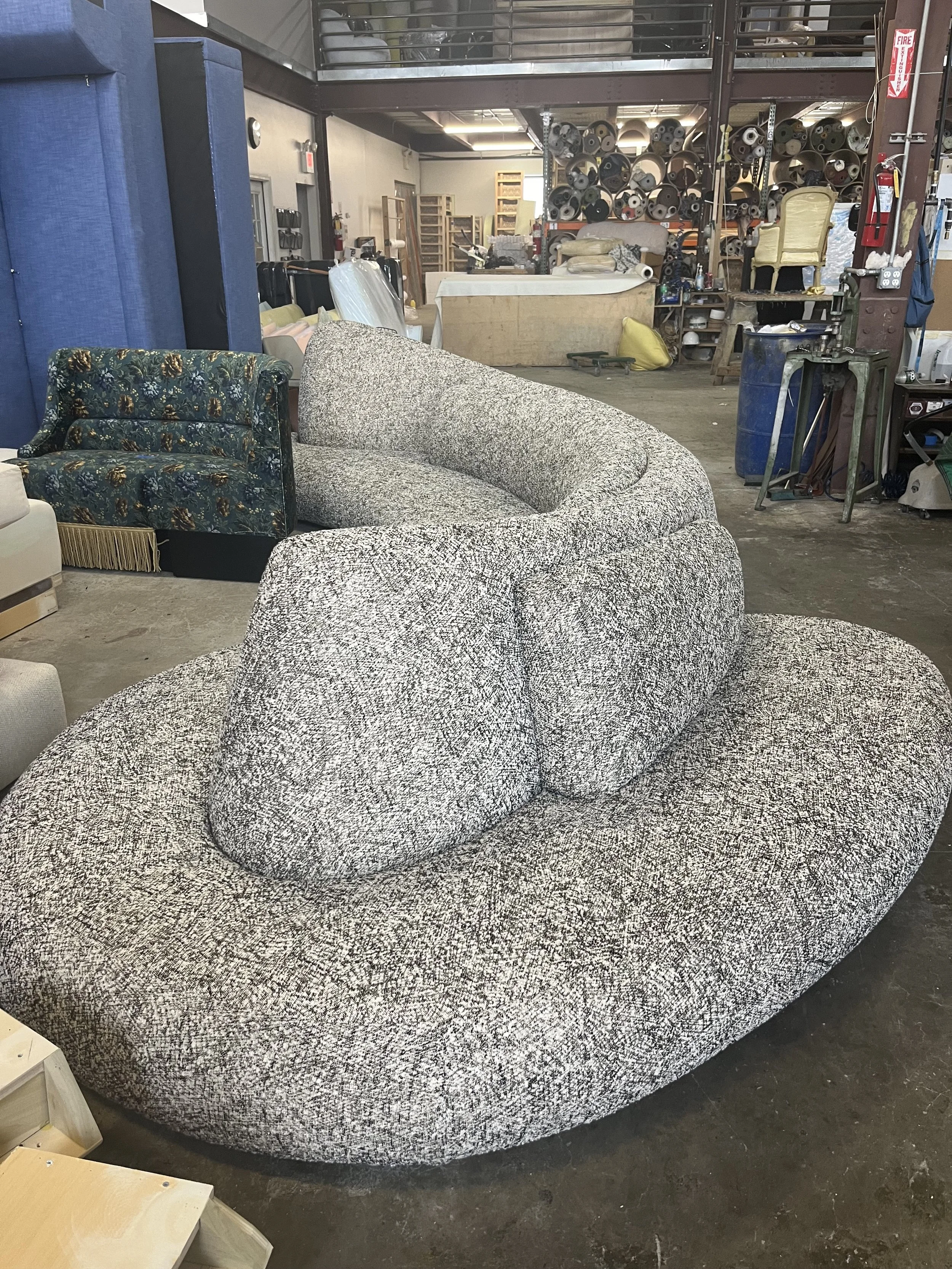
Final upholstery.
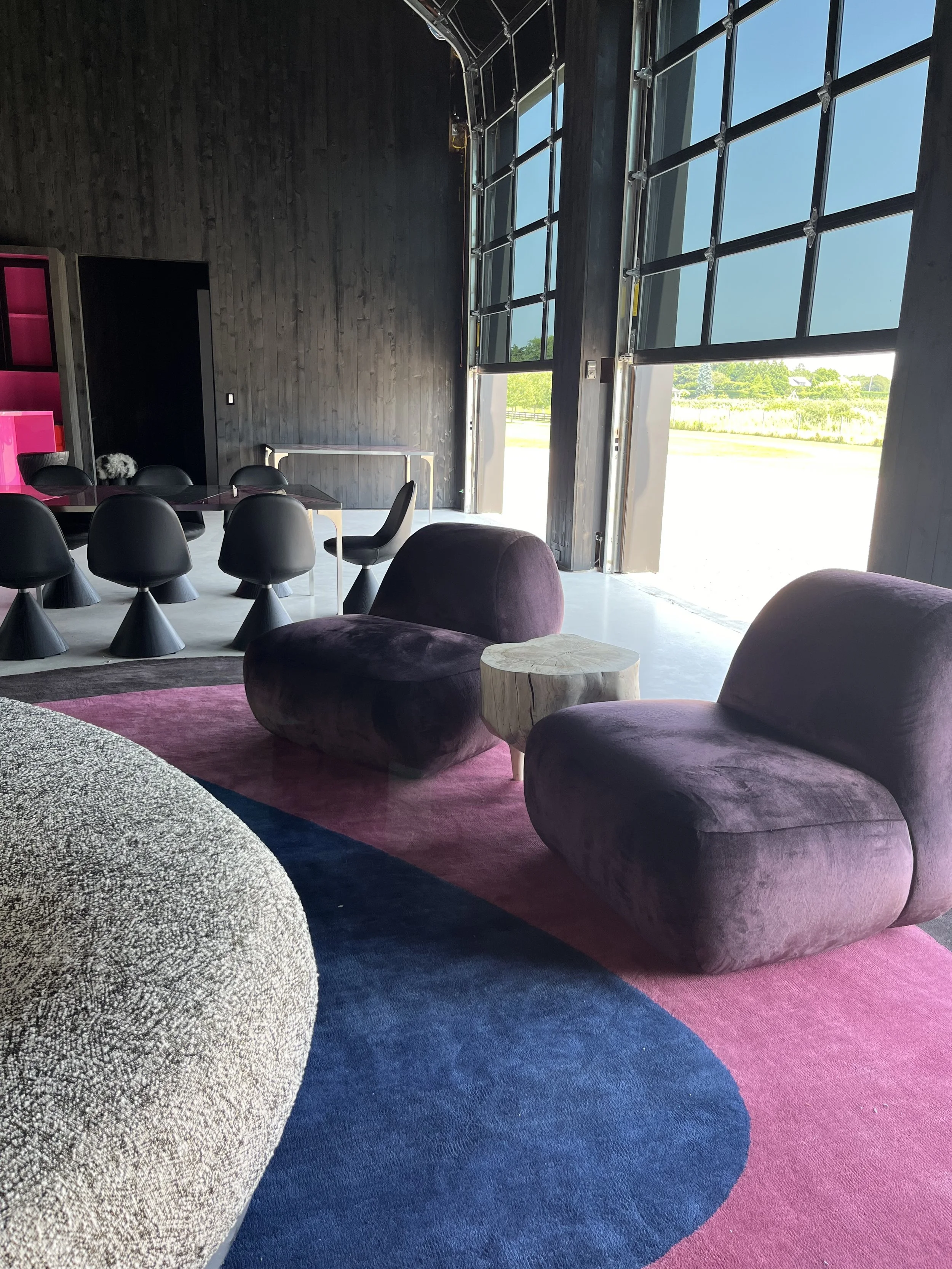
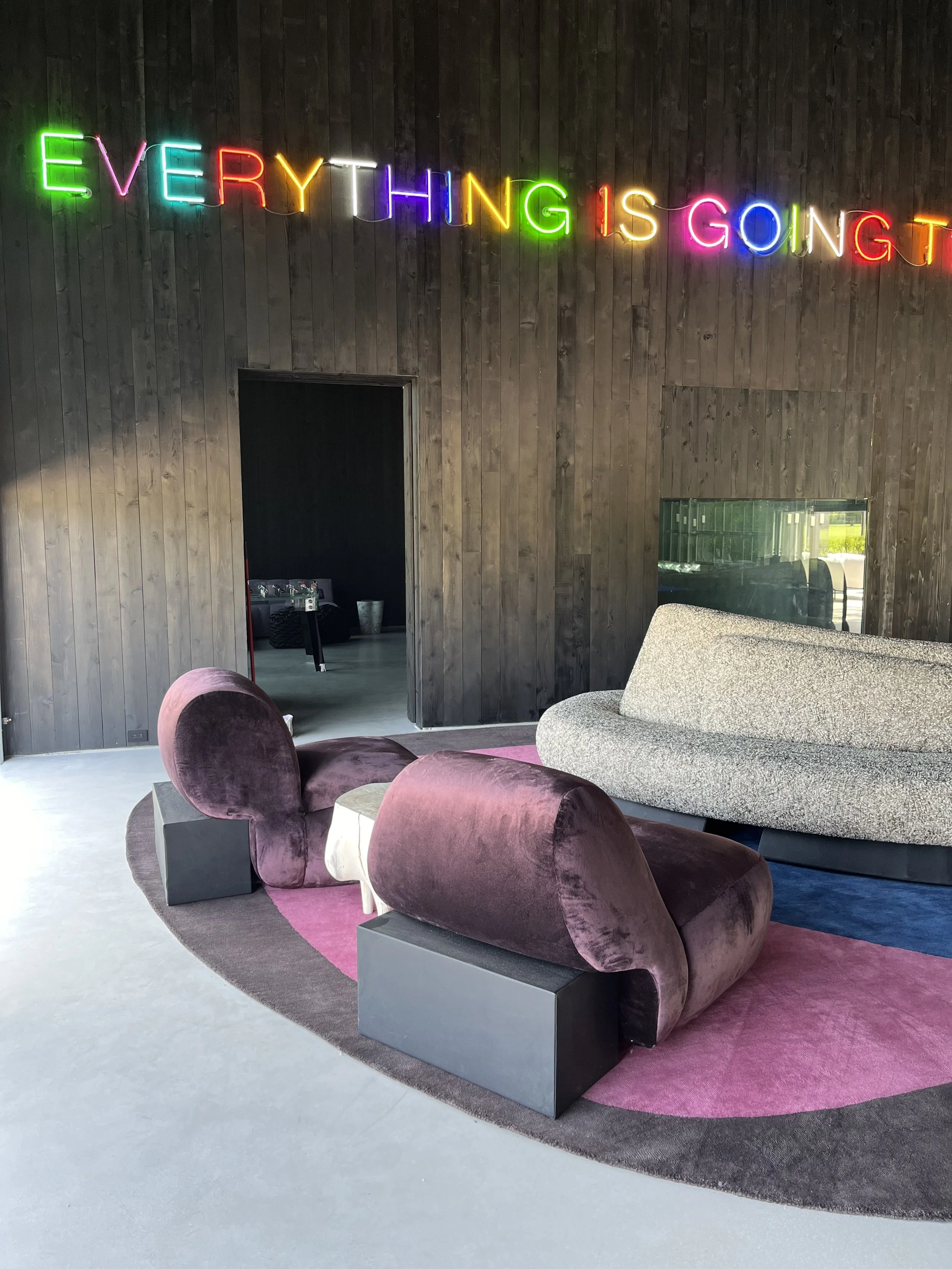

Custom lounge chairs inspired by Studio Pool.
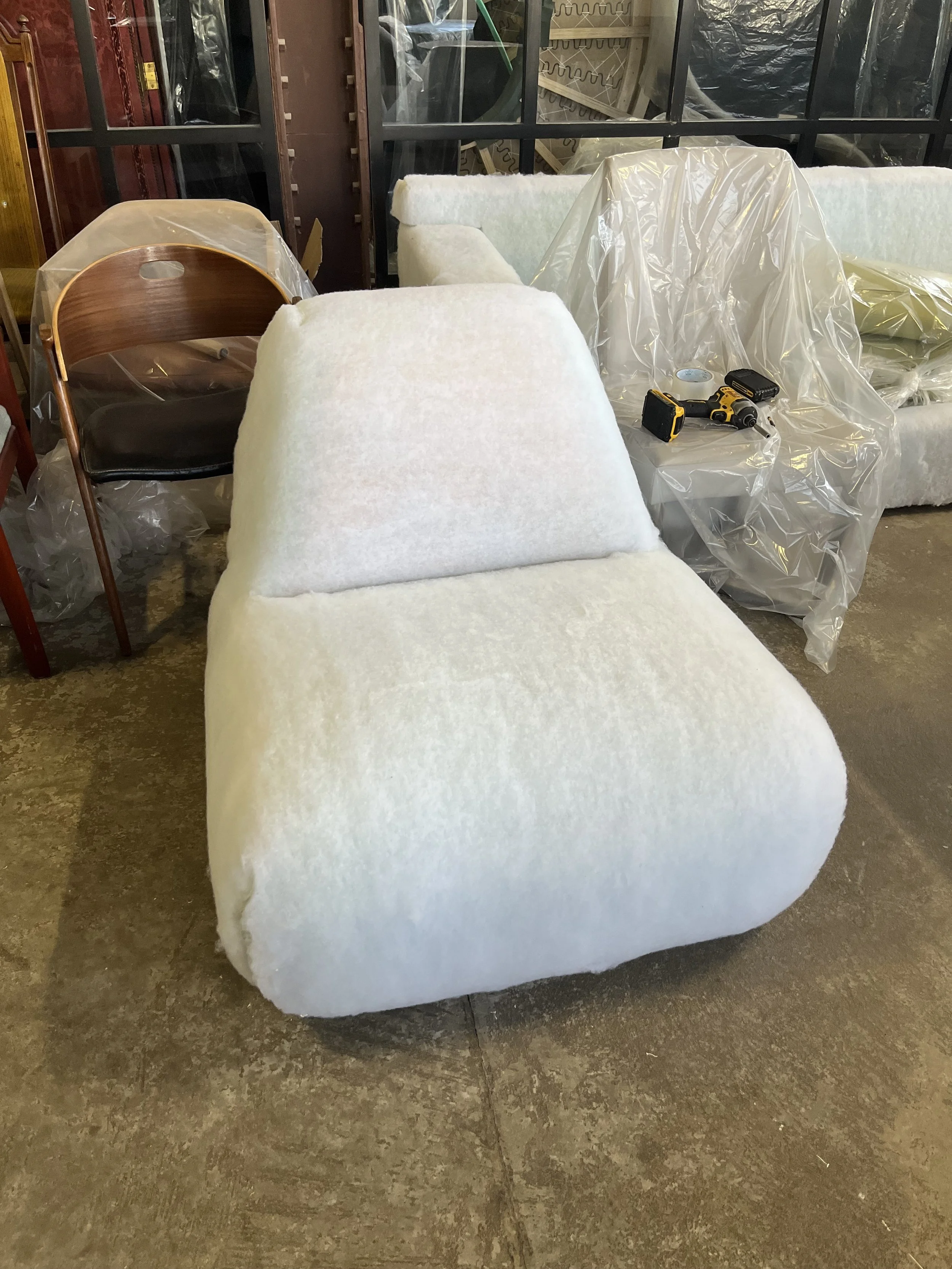
Sit test!
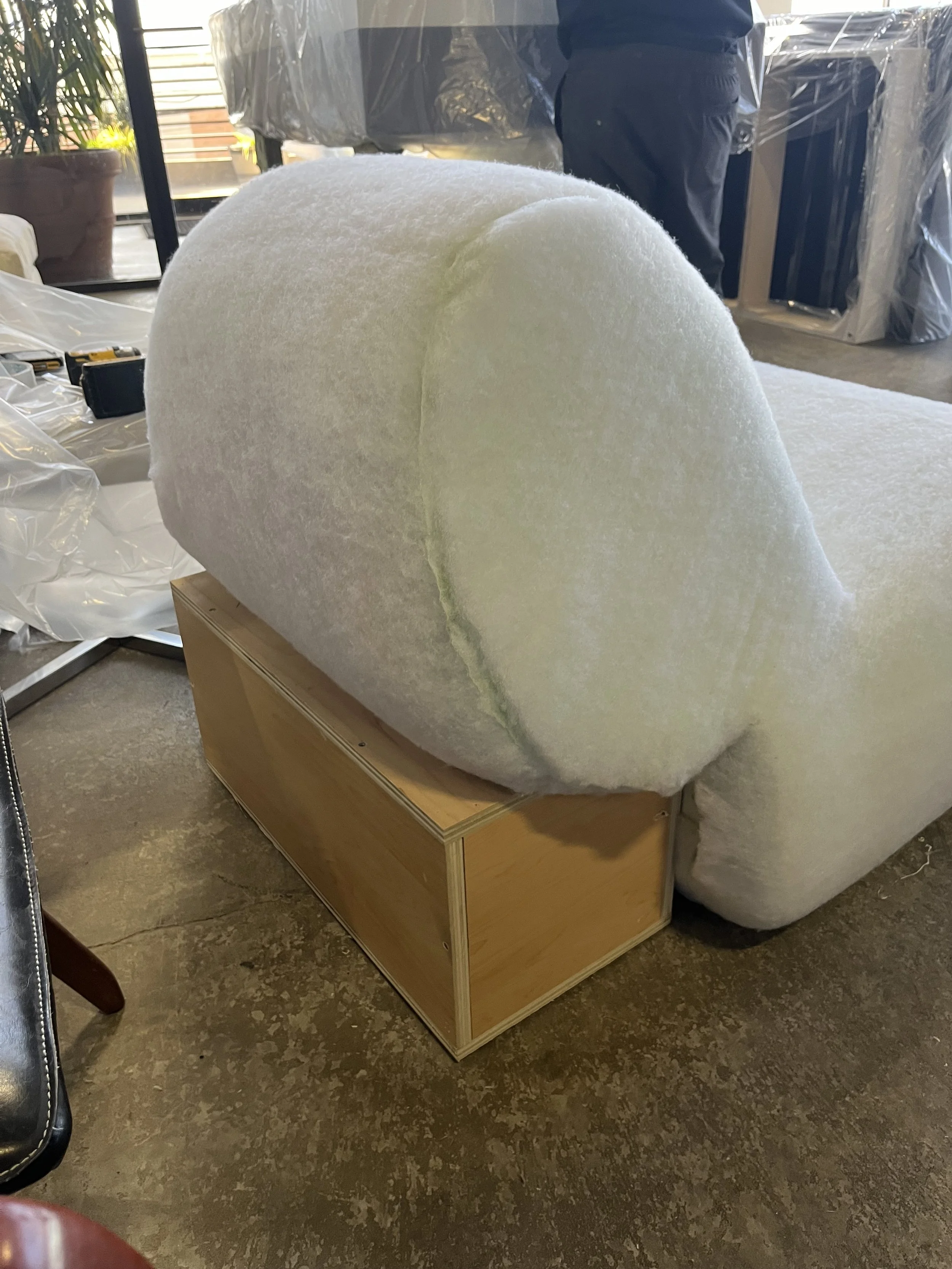
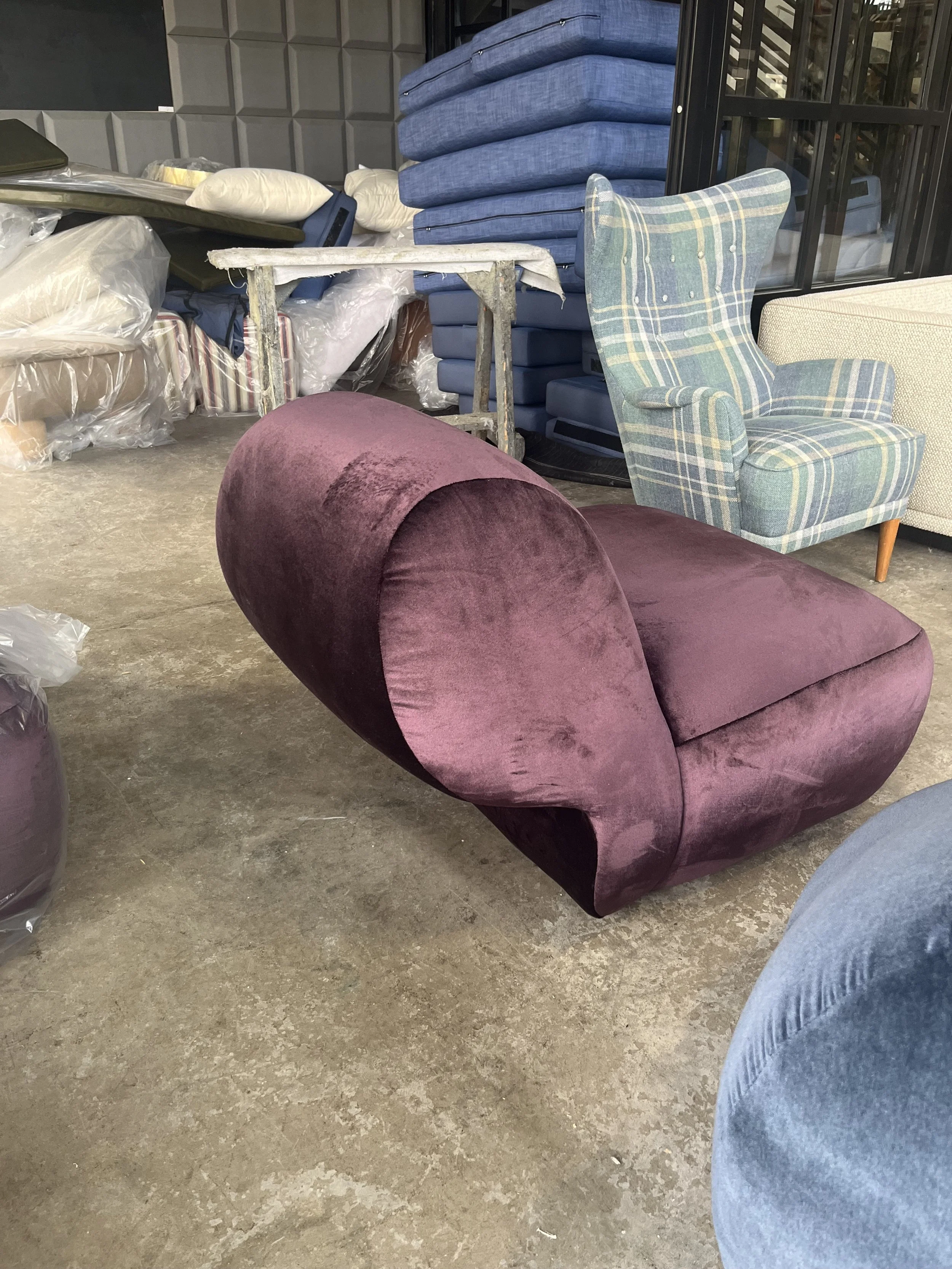
Final Upholster.
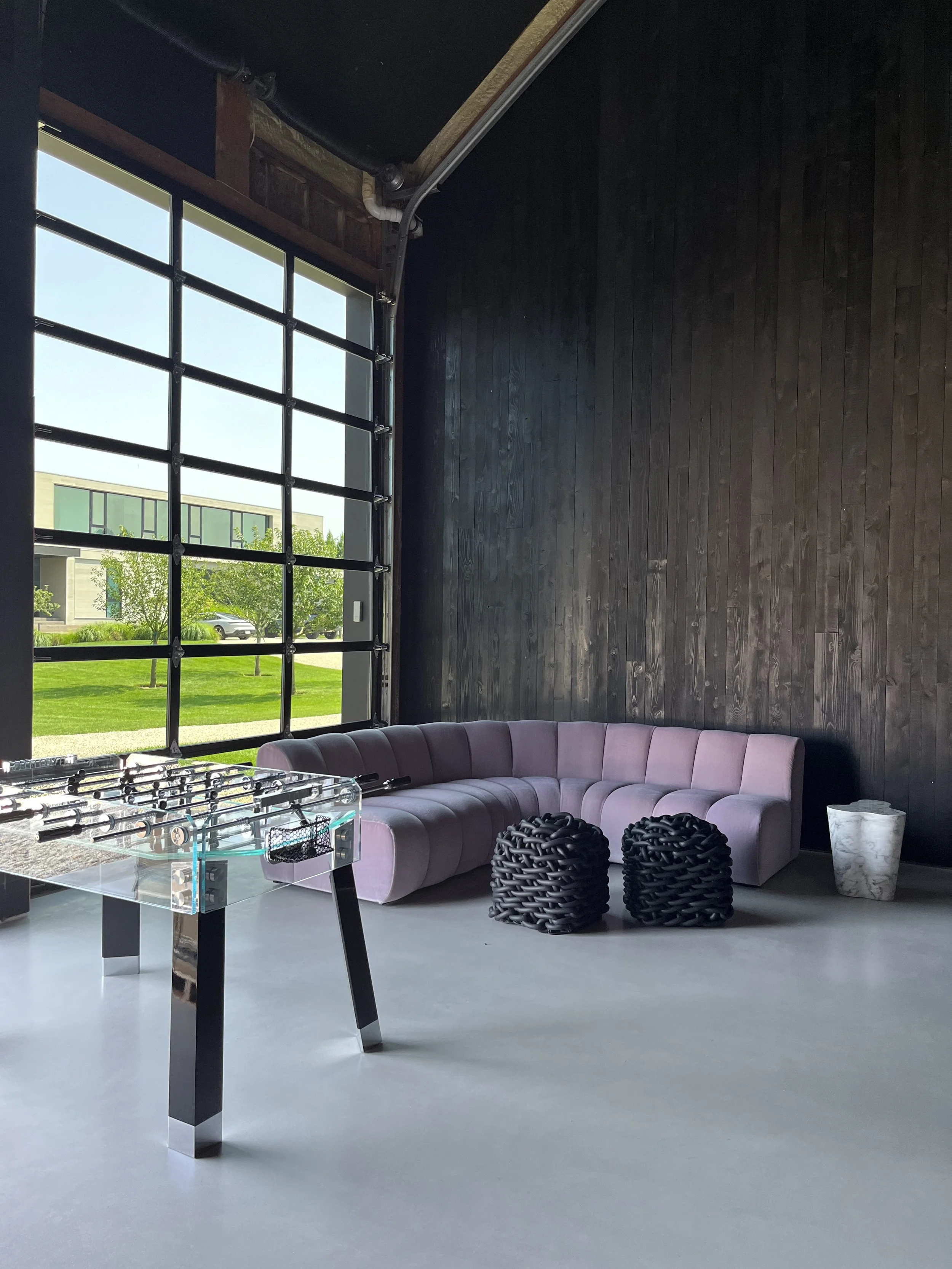
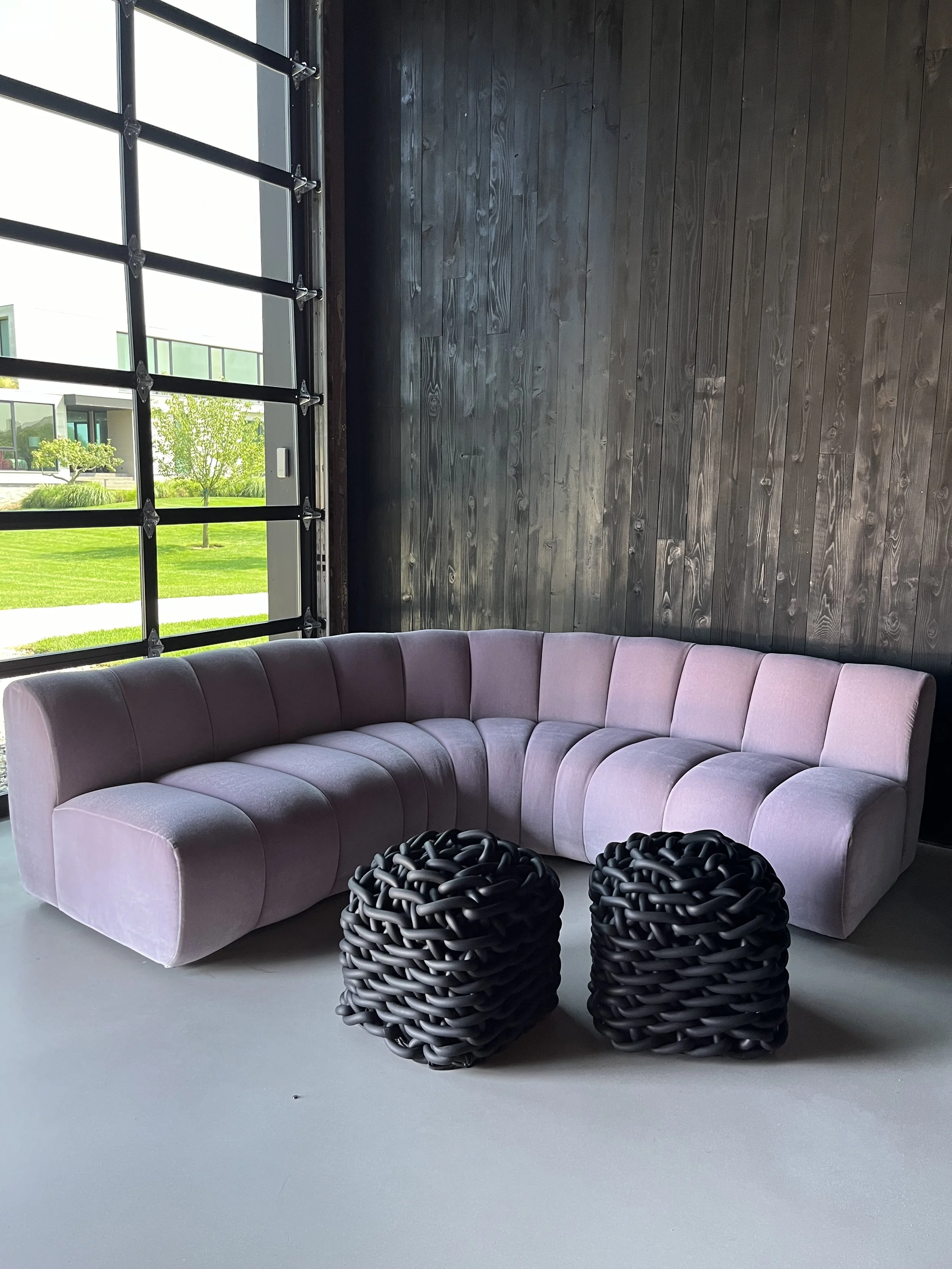

Custom banquet height channel tufted sofa - The client wanted somewhere to lounge in the game room, that could also have a table pulled up for a board game.
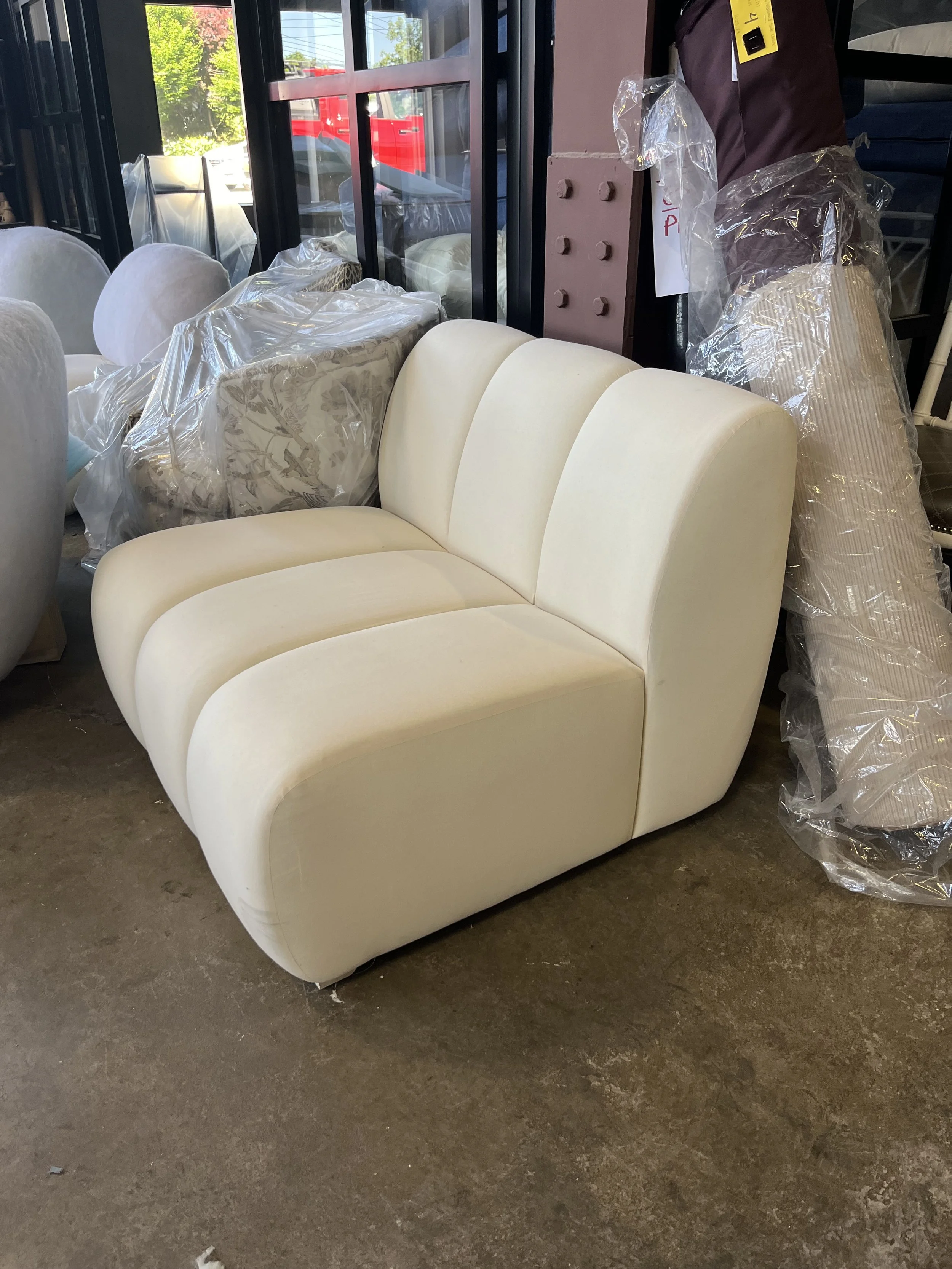
Sit test!
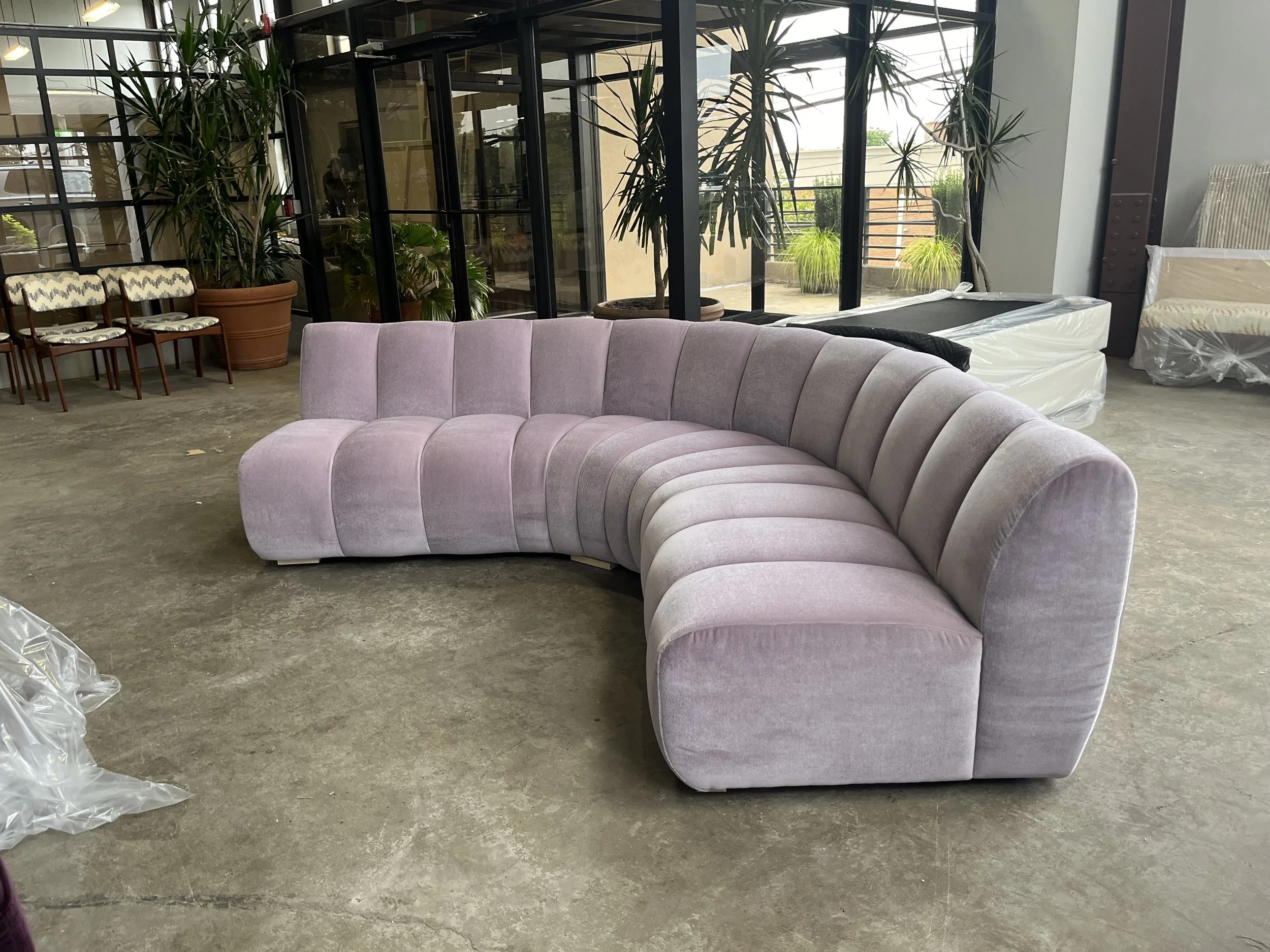
Final Upholster.
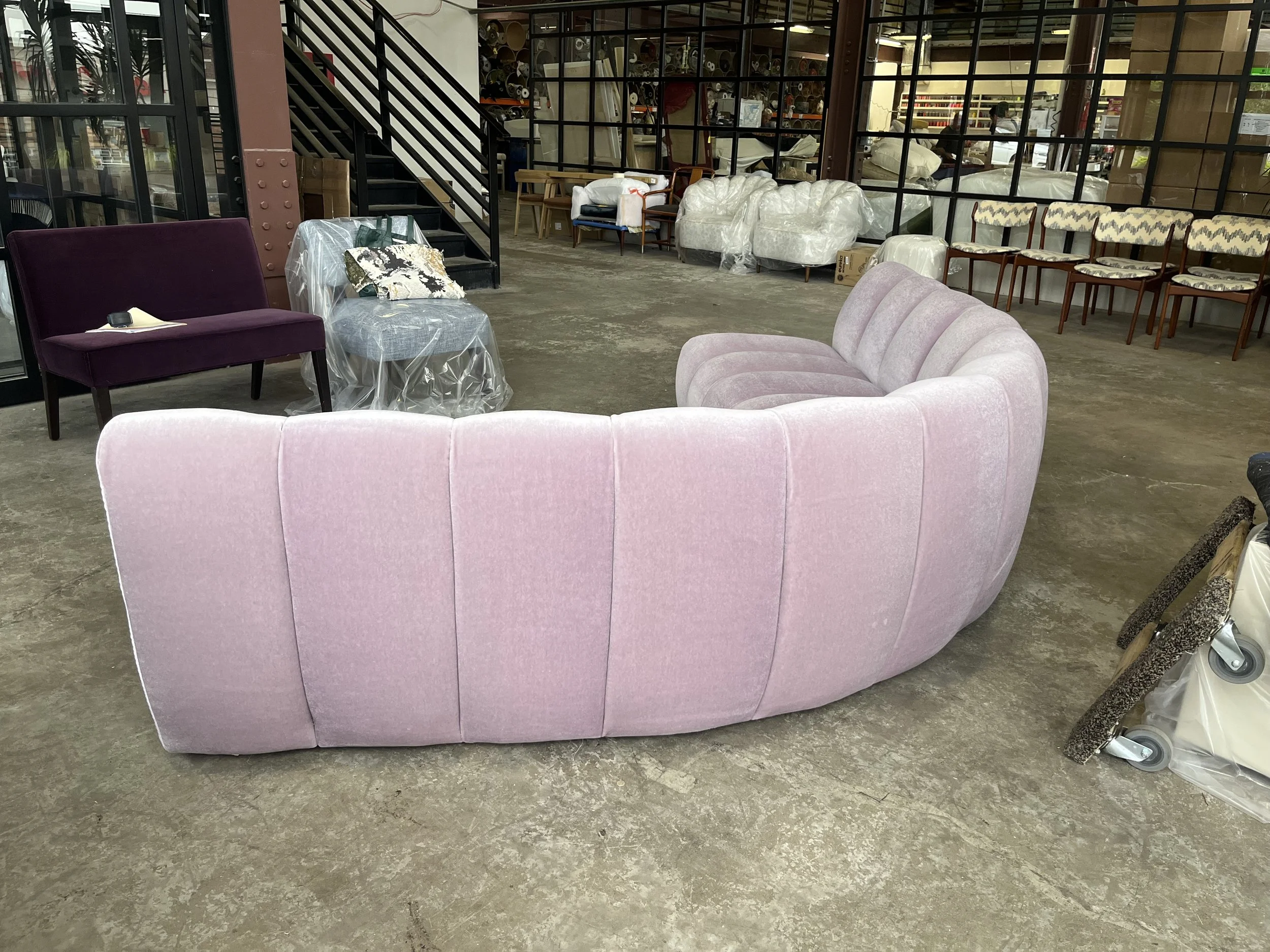
I always love when a piece is just as beautiful from the back as it is from the front. It's all in the details!
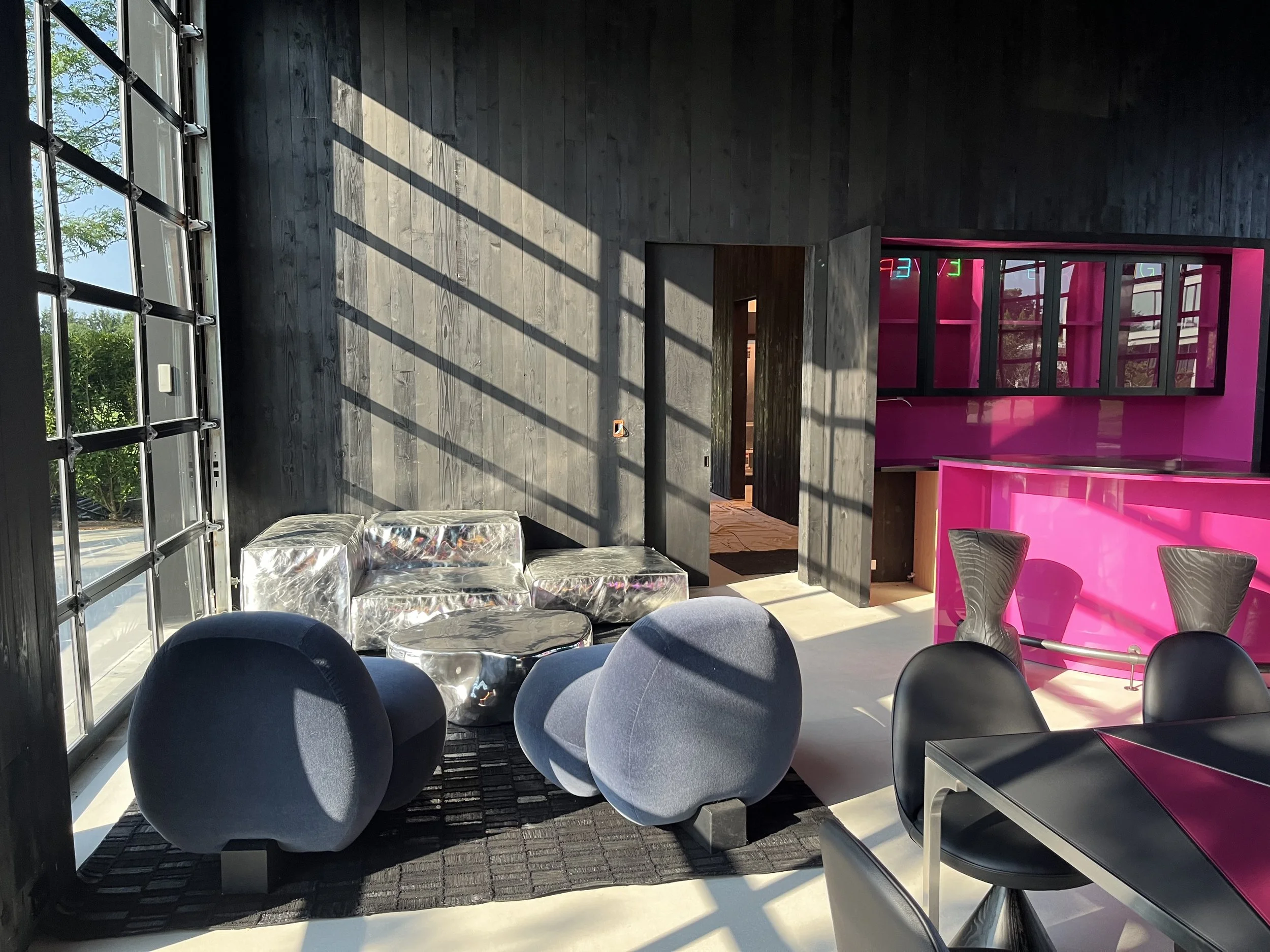

Custom Lounge Chairs inspired by Achille Salvagni
