The Chalet
TYPE: Single Family Home
LOCATION: Aspen, CO
COMPLETION DATE: TBC
FIRM: Sara Story Design
RESPONSIBILITIES: Project Manager, Sourcing, Scheming, Custom Furniture Designer, AutoCAD, SketchUP.

Entry Plan.
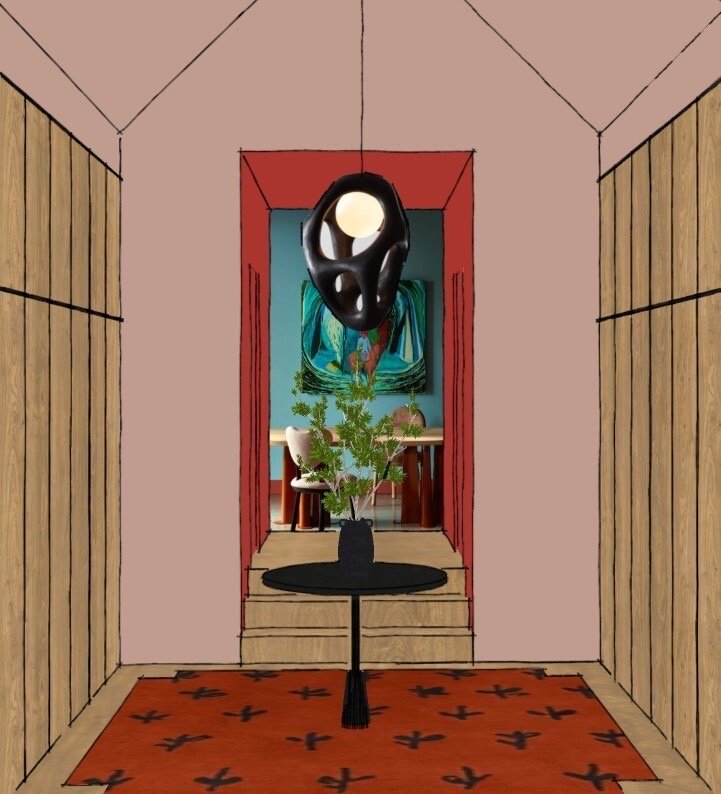
Concept rendering of the entry
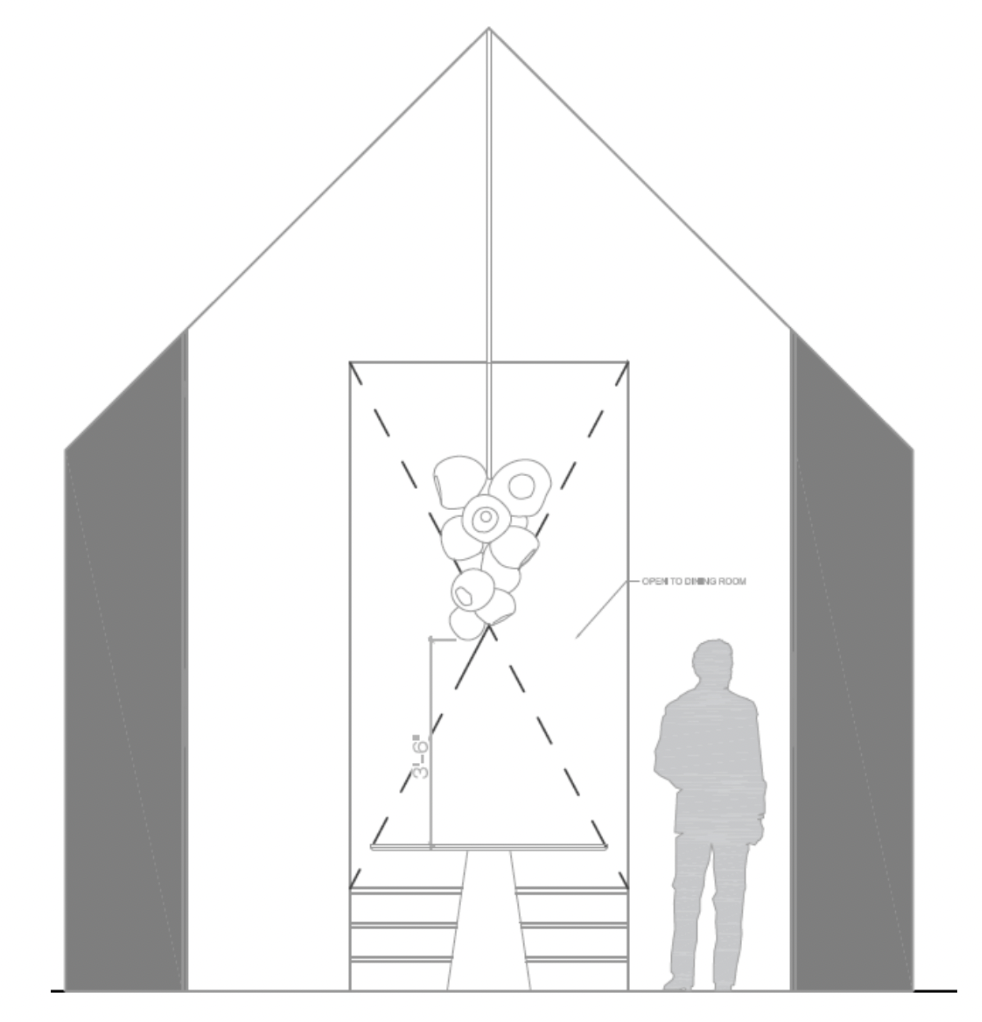
Entry elevation
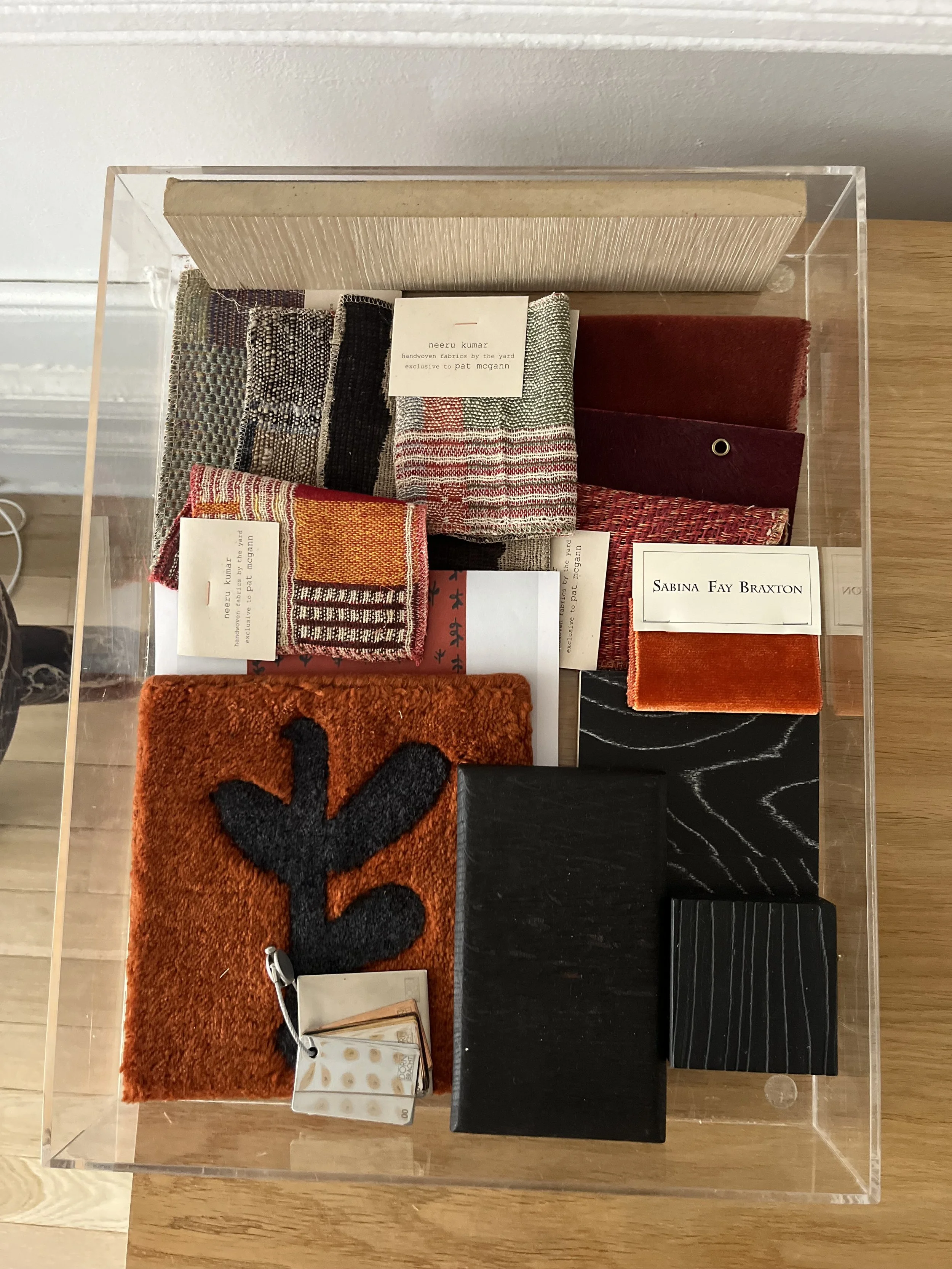
Scheme for the entry

Movie Theatre Plan.
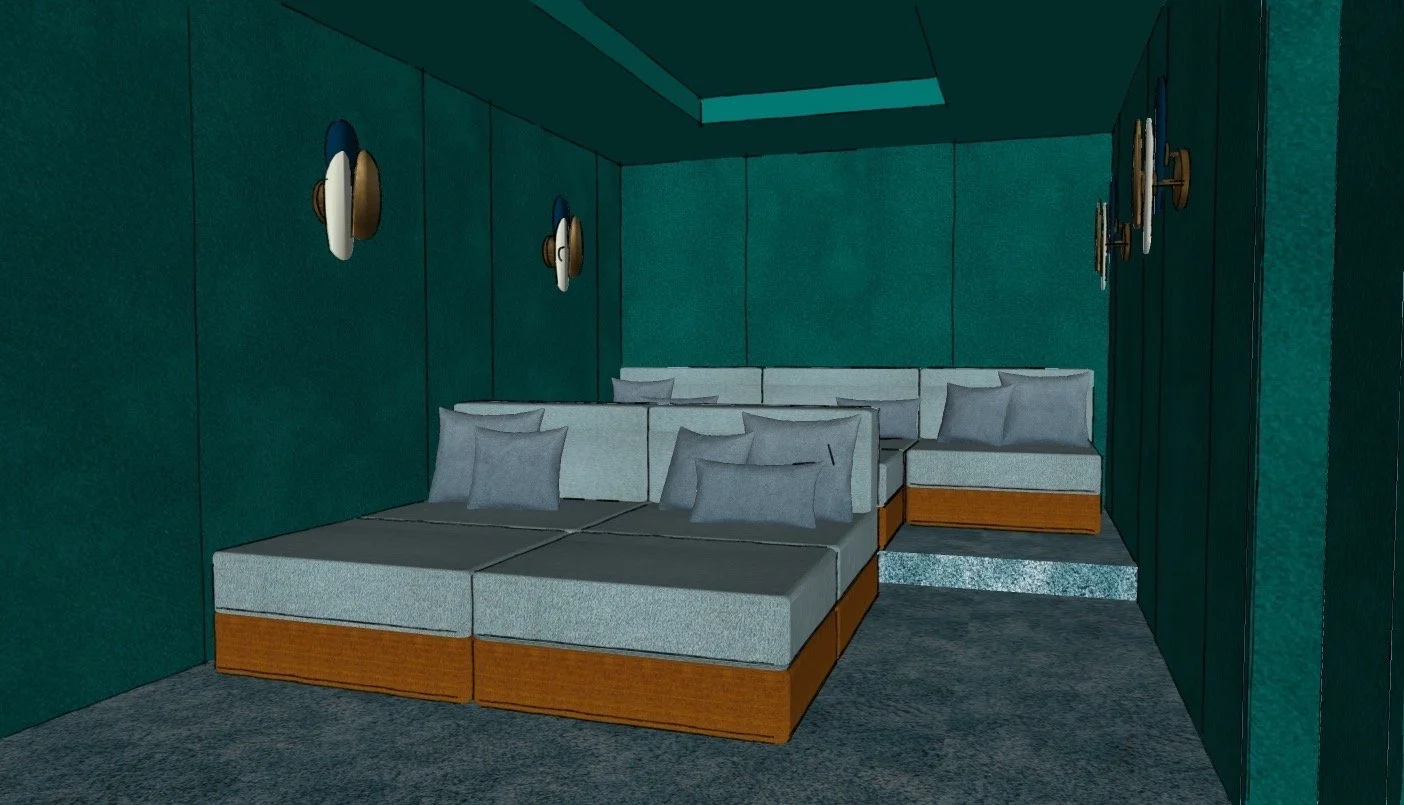
Movie Theatre concept rendering.
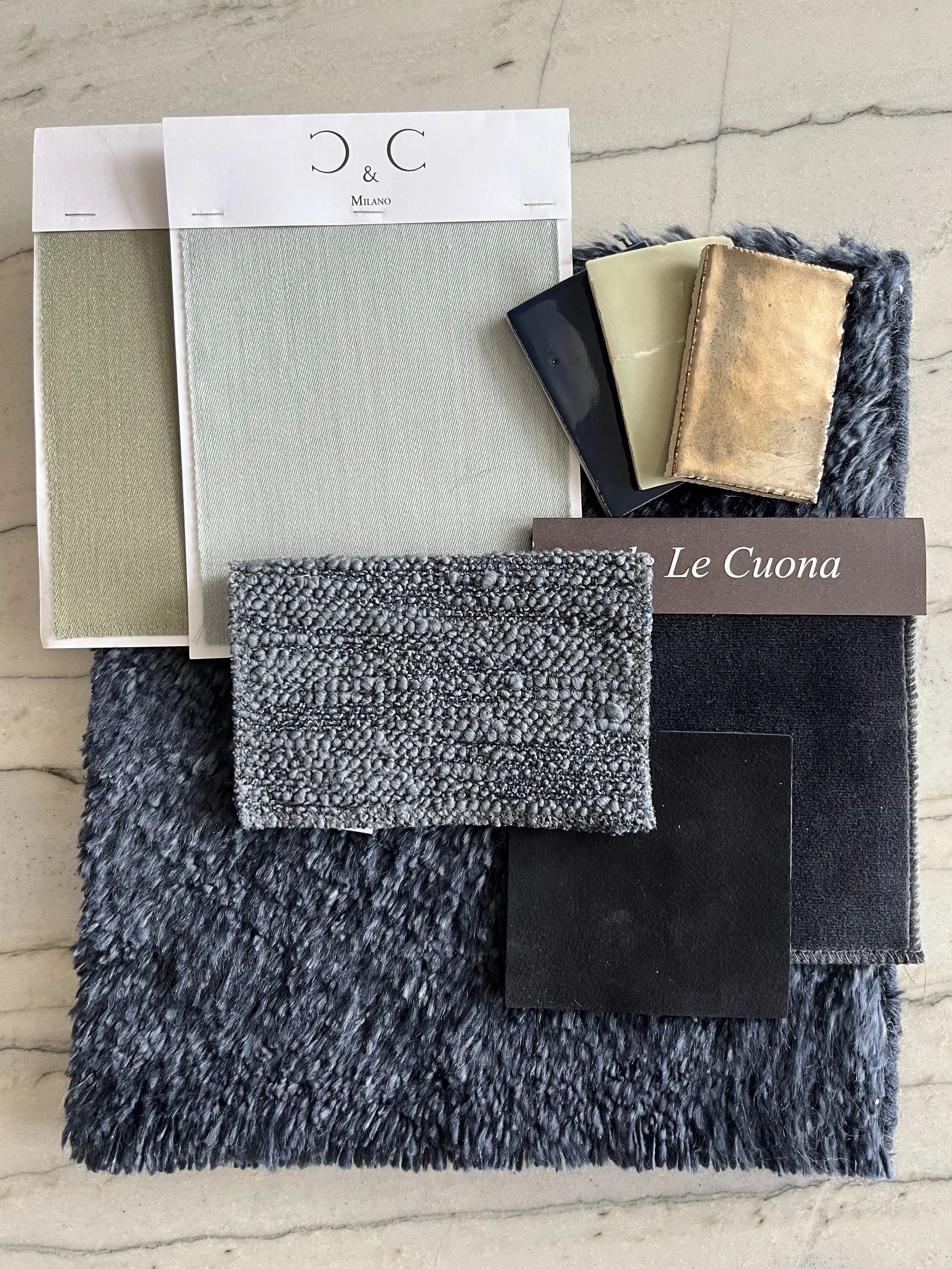
Movie Theatre scheme

Primary Bedroom Plan.
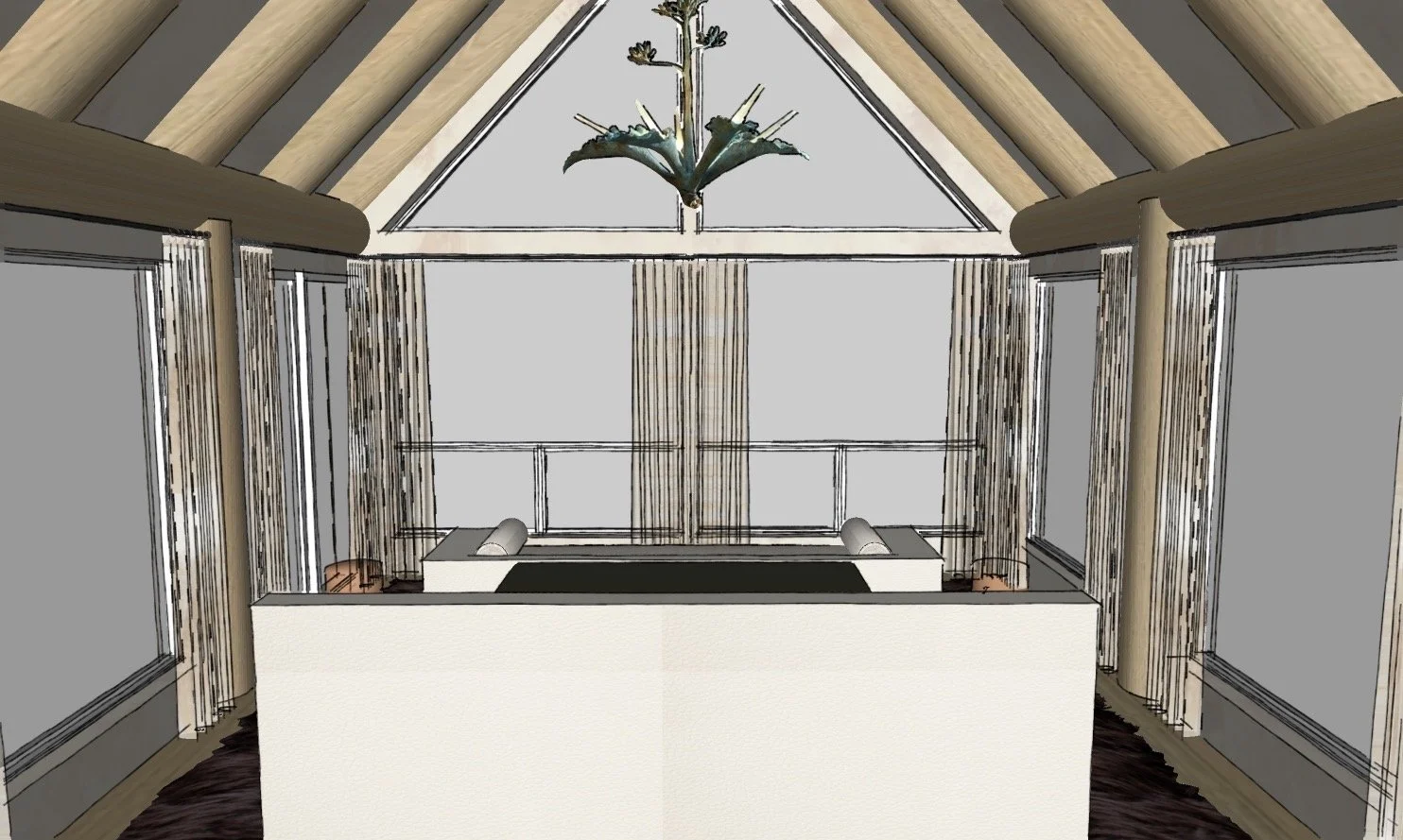
Primary Bedroom concept rendering - The client had an outstanding view of the mountains, so we maximized their view with a custom floating bed.
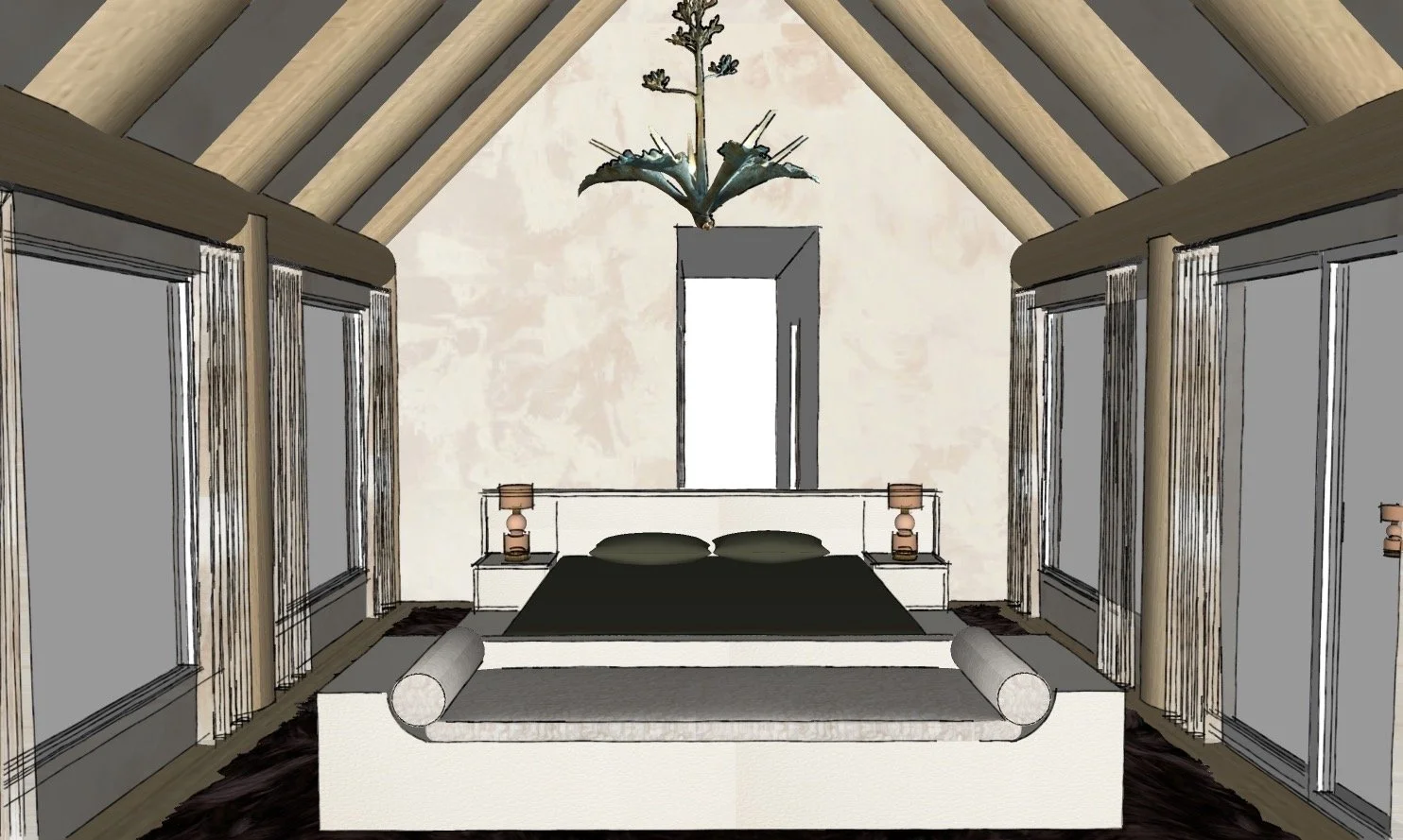
Primary Bedroom concept rendering.
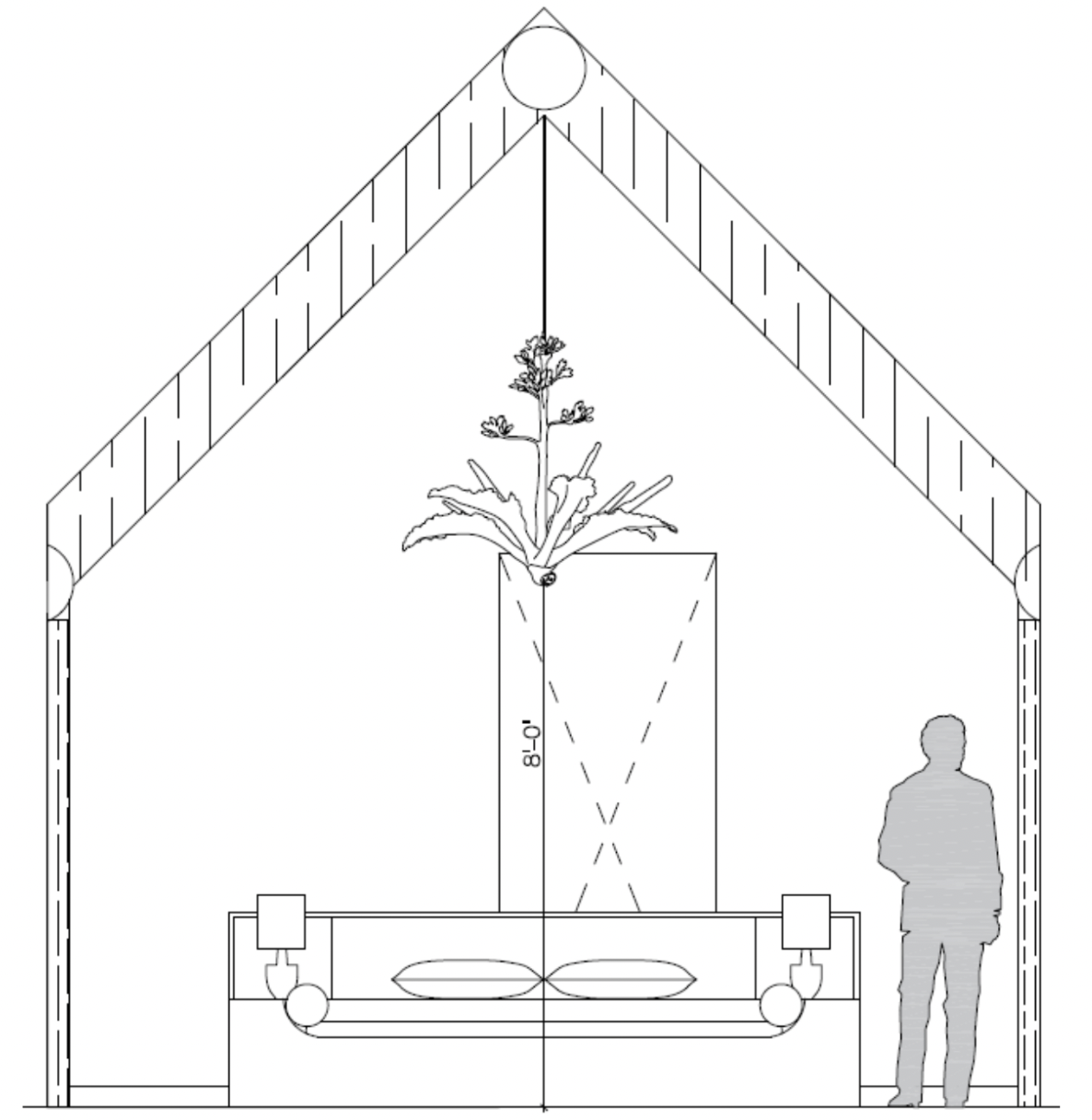
Primary Bedroom elevation.

We designed the bed with a bench at the footboard for additional seating.
